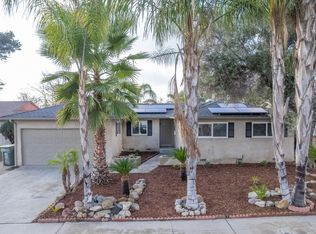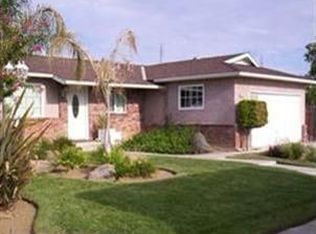Sold for $385,000 on 12/06/24
$385,000
2856 Caesar Ave, Clovis, CA 93612
3beds
2baths
1,268sqft
Residential, Single Family Residence
Built in 1972
7,139.48 Square Feet Lot
$385,700 Zestimate®
$304/sqft
$2,037 Estimated rent
Home value
$385,700
$347,000 - $428,000
$2,037/mo
Zestimate® history
Loading...
Owner options
Explore your selling options
What's special
Welcome to your dream home located in the Clovis Unified School District! This beautifully updated 3-bedroom, 2-bathroom residence sits on a corner lot, offering both space and charm. As you approach, the striking curb appeal invites you in. Step inside to discover a bright and airy interior featuring modern wood-like laminate flooring and fresh paint throughout. The heart of the home is the stunning kitchen, equipped with sleek stainless steel appliances and elegant granite countertops. It seamlessly flows into a spacious dining area, perfect for family meals or entertaining guests. The generously sized living room boasts vaulted ceilings and floods of natural light, creating a warm and inviting atmosphere. Each bedroom is thoughtfully designed with ample closet space and ceiling fans for added comfort. The primary bedroom features its own private bathroom, ensuring a tranquil retreat. Outside, the expansive backyard is a true gem. Enjoy the large covered patio for outdoor gatherings, a lush grassy area for play, and even extra space for a home garden. The oversized gate opens to accommodate potential RV or boat parking, adding to the home's versatility. Energy-efficient solar power enhances the home's appeal, making it a perfect choice for first-time buyers or savvy investors. Don't miss the opportunity to make this delightful property your ownschedule a viewing today!
Zillow last checked: 8 hours ago
Listing updated: December 11, 2024 at 04:10pm
Listed by:
Braithan Stoltenberg DRE #02082713 559-273-7118,
eXp Realty of California, Inc.
Bought with:
Sylvia Tang, DRE #01924361
Real Broker
Source: Fresno MLS,MLS#: 620934Originating MLS: Fresno MLS
Facts & features
Interior
Bedrooms & bathrooms
- Bedrooms: 3
- Bathrooms: 2
Primary bedroom
- Area: 0
- Dimensions: 0 x 0
Bedroom 1
- Area: 0
- Dimensions: 0 x 0
Bedroom 2
- Area: 0
- Dimensions: 0 x 0
Bedroom 3
- Area: 0
- Dimensions: 0 x 0
Bedroom 4
- Area: 0
- Dimensions: 0 x 0
Dining room
- Area: 0
- Dimensions: 0 x 0
Family room
- Area: 0
- Dimensions: 0 x 0
Kitchen
- Area: 0
- Dimensions: 0 x 0
Living room
- Area: 0
- Dimensions: 0 x 0
Basement
- Area: 0
Heating
- Has Heating (Unspecified Type)
Cooling
- Central Air
Appliances
- Laundry: In Garage
Features
- Built-in Features
- Number of fireplaces: 1
Interior area
- Total structure area: 1,268
- Total interior livable area: 1,268 sqft
Property
Parking
- Parking features: Garage - Attached
- Has attached garage: Yes
Features
- Levels: One
- Stories: 1
Lot
- Size: 7,139 sqft
- Dimensions: 68 x 105
- Features: Urban
Details
- Parcel number: 49931206
- Zoning: R1
Construction
Type & style
- Home type: SingleFamily
- Property subtype: Residential, Single Family Residence
Materials
- Stucco
- Foundation: Wood Subfloor
- Roof: Composition
Condition
- Year built: 1972
Utilities & green energy
- Sewer: Public Sewer
- Water: Public
- Utilities for property: Public Utilities
Community & neighborhood
Location
- Region: Clovis
HOA & financial
Other financial information
- Total actual rent: 0
Other
Other facts
- Listing agreement: Exclusive Right To Sell
Price history
| Date | Event | Price |
|---|---|---|
| 8/15/2025 | Listing removed | $2,250$2/sqft |
Source: Zillow Rentals | ||
| 7/3/2025 | Listed for rent | $2,250+4.7%$2/sqft |
Source: Zillow Rentals | ||
| 1/15/2025 | Listing removed | $2,150$2/sqft |
Source: Zillow Rentals | ||
| 1/7/2025 | Price change | $2,150-6.3%$2/sqft |
Source: Zillow Rentals | ||
| 12/16/2024 | Listed for rent | $2,295$2/sqft |
Source: Zillow Rentals | ||
Public tax history
| Year | Property taxes | Tax assessment |
|---|---|---|
| 2025 | -- | $385,000 +236.8% |
| 2024 | $1,364 +1.9% | $114,300 +2% |
| 2023 | $1,339 +1.3% | $112,060 +2% |
Find assessor info on the county website
Neighborhood: 93612
Nearby schools
GreatSchools rating
- 5/10Tarpey Elementary SchoolGrades: K-6Distance: 0.4 mi
- 9/10Alta Sierra Intermediate SchoolGrades: 7-8Distance: 3.9 mi
- 10/10Buchanan High SchoolGrades: 9-12Distance: 4 mi
Schools provided by the listing agent
- Elementary: Tarpey
- Middle: Alta Sierra
- High: Buchanan
Source: Fresno MLS. This data may not be complete. We recommend contacting the local school district to confirm school assignments for this home.

Get pre-qualified for a loan
At Zillow Home Loans, we can pre-qualify you in as little as 5 minutes with no impact to your credit score.An equal housing lender. NMLS #10287.
Sell for more on Zillow
Get a free Zillow Showcase℠ listing and you could sell for .
$385,700
2% more+ $7,714
With Zillow Showcase(estimated)
$393,414
