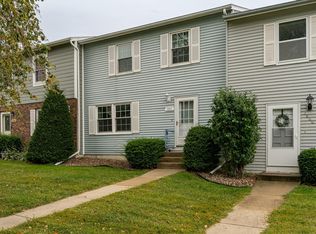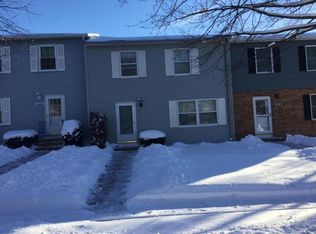Closed
$220,000
2856 25th St NW, Rochester, MN 55901
3beds
1,727sqft
Townhouse Side x Side
Built in 1980
871.2 Square Feet Lot
$222,700 Zestimate®
$127/sqft
$1,917 Estimated rent
Home value
$222,700
$212,000 - $234,000
$1,917/mo
Zestimate® history
Loading...
Owner options
Explore your selling options
What's special
This charming 2-story townhouse is the perfect place to call home! Not only is it in a convenient location, but it has been updated and improved with new siding, newly finished basement, new flooring, freshly painted, new kitchen appliances, new furnace, new AC and many other little touches! All three bedrooms are on the same floor, 1-1/2 bathrooms, finished on all three floors, backyard deck and a 2-car garage. Be sure to check out the virtual tour, or better yet in person before this one is gone! The $150 per month association covers lawn care, snow removal, exterior insurance and garbage. Pre-inspection is being completed Friday morning and will be available Saturday. Sorry, no rentals allowed.
Zillow last checked: 8 hours ago
Listing updated: April 02, 2024 at 11:24pm
Listed by:
Christopher Hus 507-398-9166,
Re/Max Results
Bought with:
Desrochers Realty Group
eXp Realty
William C Keller
Source: NorthstarMLS as distributed by MLS GRID,MLS#: 6332570
Facts & features
Interior
Bedrooms & bathrooms
- Bedrooms: 3
- Bathrooms: 2
- Full bathrooms: 1
- 1/2 bathrooms: 1
Bedroom 1
- Level: Upper
- Area: 136.5 Square Feet
- Dimensions: 13 x 10.5
Bedroom 2
- Level: Upper
- Area: 110 Square Feet
- Dimensions: 10 x 11
Bedroom 3
- Level: Upper
- Area: 95 Square Feet
- Dimensions: 10 x 9.5
Dining room
- Level: Main
- Area: 80.5 Square Feet
- Dimensions: 7 x 11.5
Family room
- Level: Lower
- Area: 228 Square Feet
- Dimensions: 12 x 19
Kitchen
- Level: Main
- Area: 115 Square Feet
- Dimensions: 10 x 11.5
Laundry
- Level: Lower
- Area: 25 Square Feet
- Dimensions: 5 x 5
Living room
- Level: Main
- Area: 150 Square Feet
- Dimensions: 12 x 12.5
Heating
- Forced Air
Cooling
- Central Air
Appliances
- Included: Dishwasher, Microwave, Range, Refrigerator
Features
- Basement: Finished,Full,Concrete
- Has fireplace: No
Interior area
- Total structure area: 1,727
- Total interior livable area: 1,727 sqft
- Finished area above ground: 1,200
- Finished area below ground: 527
Property
Parking
- Total spaces: 2
- Parking features: Detached, Asphalt, Garage Door Opener
- Garage spaces: 2
- Has uncovered spaces: Yes
- Details: Garage Dimensions (20 x 20), Garage Door Height (7), Garage Door Width (16)
Accessibility
- Accessibility features: Grab Bars In Bathroom
Features
- Levels: Two
- Stories: 2
- Patio & porch: Deck, Patio
Lot
- Size: 871.20 sqft
- Dimensions: 24 x 30
Details
- Foundation area: 600
- Parcel number: 742811017478
- Zoning description: Residential-Single Family
Construction
Type & style
- Home type: Townhouse
- Property subtype: Townhouse Side x Side
- Attached to another structure: Yes
Materials
- Brick/Stone, Fiber Cement, Frame
- Roof: Asphalt
Condition
- Age of Property: 44
- New construction: No
- Year built: 1980
Utilities & green energy
- Electric: Circuit Breakers, 100 Amp Service, Power Company: Rochester Public Utilities
- Gas: Natural Gas
- Sewer: City Sewer/Connected
- Water: City Water/Connected
Community & neighborhood
Location
- Region: Rochester
- Subdivision: Northridge Village II Condos
HOA & financial
HOA
- Has HOA: Yes
- HOA fee: $150 monthly
- Services included: Hazard Insurance, Lawn Care, Snow Removal
- Association name: NorthRidge Village II
- Association phone: 507-244-0062
Price history
| Date | Event | Price |
|---|---|---|
| 4/3/2023 | Sold | $220,000+4.8%$127/sqft |
Source: | ||
| 2/19/2023 | Pending sale | $209,900$122/sqft |
Source: | ||
| 2/17/2023 | Listed for sale | $209,900+39.9%$122/sqft |
Source: | ||
| 1/11/2019 | Sold | $150,000-3.2%$87/sqft |
Source: | ||
| 11/13/2018 | Pending sale | $154,900$90/sqft |
Source: RE/MAX Results - Rochester #5034361 Report a problem | ||
Public tax history
| Year | Property taxes | Tax assessment |
|---|---|---|
| 2025 | $2,174 +14.7% | $158,300 +5.6% |
| 2024 | $1,896 | $149,900 +1.7% |
| 2023 | -- | $147,400 +18.9% |
Find assessor info on the county website
Neighborhood: 55901
Nearby schools
GreatSchools rating
- 5/10Sunset Terrace Elementary SchoolGrades: PK-5Distance: 0.8 mi
- 5/10John Adams Middle SchoolGrades: 6-8Distance: 1 mi
- 5/10John Marshall Senior High SchoolGrades: 8-12Distance: 1.4 mi
Schools provided by the listing agent
- Elementary: Sunset Terrace
- Middle: John Adams
- High: John Marshall
Source: NorthstarMLS as distributed by MLS GRID. This data may not be complete. We recommend contacting the local school district to confirm school assignments for this home.
Get a cash offer in 3 minutes
Find out how much your home could sell for in as little as 3 minutes with a no-obligation cash offer.
Estimated market value$222,700
Get a cash offer in 3 minutes
Find out how much your home could sell for in as little as 3 minutes with a no-obligation cash offer.
Estimated market value
$222,700

