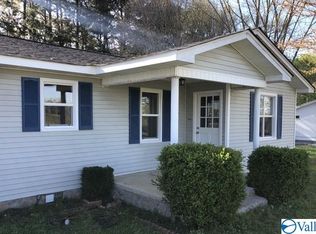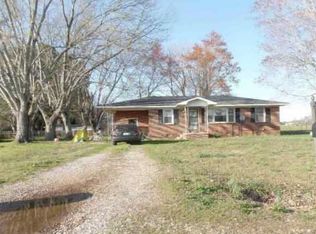This precious home is a must see with a back yard most people only dream about. 3 Bedrooms/2 Baths. Living room with beautiful hardwood floors and crown molding. Isolated master with spacious glamour bath and walk in closet. Kitchen offers custom cabinets, granite counter tops, stainless steel appliances, work island, and a pantry. Sun room overlooks the magnificent yard. Lots of trees, plants, flowers, & a fountain. There's plenty of storage room with the 4 detached buildings. 2 car carport, security system and Renai water heater.
This property is off market, which means it's not currently listed for sale or rent on Zillow. This may be different from what's available on other websites or public sources.

