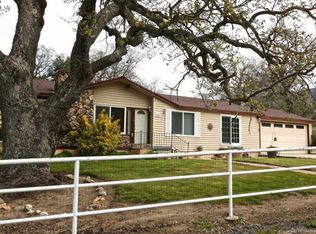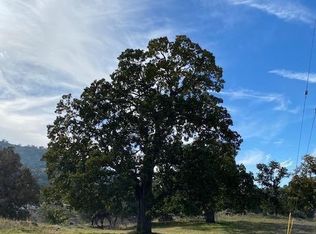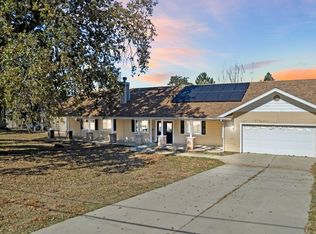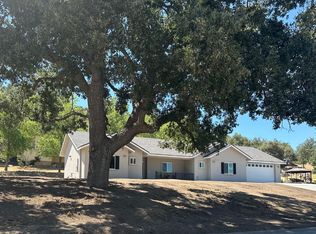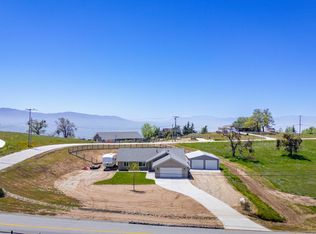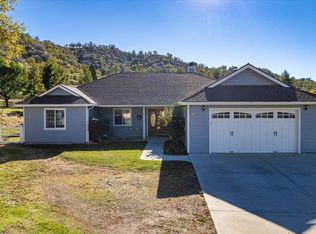Discover your dream home—a brand-new masterpiece nestled in the peaceful, sought-after community of Stallion Springs. Thoughtfully designed and solidly built, this home perfectly blends modern craftsmanship, energy efficiency, and tranquil country living.
Set on a reinforced 22”–30” deep foundation with a thick concrete slab, this home was built for lasting strength and stability. Step inside and fall in love with the open-concept floor plan, filled with natural light from large tempered-glass windows that showcase the breathtaking mountain and countryside views. The durable wood-look flooring adds warmth and style throughout the spacious living areas.
The modern kitchen is a showstopper—complete with sleek contemporary cabinetry, bar-top seating, and premium finishes. Its functional layout flows effortlessly into the dining and living areas, creating the perfect space for family gatherings, entertaining friends, or simply relaxing at home.
Enjoy year-round comfort with full insulation in the walls, ceiling, and roof—plus both electric and gas connections for flexible energy options. For those who love adventure or extra space, this property is RV- and boat-ready, complete with on-site water, septic, and electric hookups. And here’s a standout feature: a smartly engineered downhill septic system, designed to use gravity for smooth, reliable performance and minimal maintenance—a true advantage for long-term peace of mind.
The spacious 22’ x 24’ garage offers a 16’ wide door and 8’ ceilings, providing plenty of room for vehicles, storage, or weekend projects.
All of this is set in the heart of Stallion Springs’ serene countryside, just minutes from walking trails, community amenities, local shops, and Highway 58. Enjoy the best of both worlds—peaceful country living with easy access to Tehachapi’s charming small-town lifestyle.
Come see it today—this stunning home is where your perfect Tehachapi story begins!All information is deemed reliable but not guaranteed. Buyer to verify all details and perform their own due diligence.
New construction
Listing Provided by:
Cong Li DRE #02111152 congli@kw.com,
Keller Williams Victor Valley
$569,000
28551 Delaware Dr, Tehachapi, CA 93561
3beds
1,908sqft
Est.:
Single Family Residence
Built in 2025
0.42 Acres Lot
$569,000 Zestimate®
$298/sqft
$-- HOA
What's special
Premium finishesNatural lightSleek contemporary cabinetryOpen-concept floor planBar-top seatingDurable wood-look flooringModern kitchen
- 34 days |
- 298 |
- 5 |
Zillow last checked: 8 hours ago
Listing updated: November 13, 2025 at 06:16am
Listing Provided by:
Cong Li DRE #02111152 congli@kw.com,
Keller Williams Victor Valley
Source: CRMLS,MLS#: HD25256333 Originating MLS: California Regional MLS
Originating MLS: California Regional MLS
Tour with a local agent
Facts & features
Interior
Bedrooms & bathrooms
- Bedrooms: 3
- Bathrooms: 2
- Full bathrooms: 2
- Main level bathrooms: 2
- Main level bedrooms: 3
Rooms
- Room types: Bedroom, Family Room, Kitchen, Laundry, Living Room, Dining Room
Bedroom
- Features: Bedroom on Main Level
Bathroom
- Features: Bathroom Exhaust Fan, Bathtub, Closet, Quartz Counters, Separate Shower, Vanity
Kitchen
- Features: Built-in Trash/Recycling, Quartz Counters, Self-closing Cabinet Doors, Self-closing Drawers
Heating
- Electric, ENERGY STAR Qualified Equipment, High Efficiency, Heat Pump
Cooling
- Central Air, Electric, ENERGY STAR Qualified Equipment, High Efficiency, Heat Pump
Appliances
- Included: Dishwasher, Electric Oven, Electric Range, Disposal, Gas Range, Propane Water Heater, Range Hood, Water Heater
- Laundry: Washer Hookup, Electric Dryer Hookup, Gas Dryer Hookup, Inside, Laundry Room
Features
- Breakfast Bar, Breakfast Area, Ceiling Fan(s), Separate/Formal Dining Room, High Ceilings, Open Floorplan, Pantry, Quartz Counters, Storage, Bedroom on Main Level
- Flooring: Vinyl
- Windows: Double Pane Windows, ENERGY STAR Qualified Windows
- Has fireplace: No
- Fireplace features: None
- Common walls with other units/homes: No Common Walls
Interior area
- Total interior livable area: 1,908 sqft
Video & virtual tour
Property
Parking
- Total spaces: 2
- Parking features: Concrete, Door-Single, Driveway, Garage Faces Front, Garage, Garage Door Opener, Gravel, On Site, RV Hook-Ups, RV Access/Parking
- Attached garage spaces: 2
Features
- Levels: One
- Stories: 1
- Entry location: Front Door
- Patio & porch: Rear Porch, Covered, Front Porch, Patio, Porch
- Pool features: None
- Has view: Yes
- View description: Canyon, Mountain(s)
Lot
- Size: 0.42 Acres
- Dimensions: 0.41
- Features: 0-1 Unit/Acre
Details
- Parcel number: 31846009007
- Special conditions: Standard
- Horse amenities: Riding Trail
Construction
Type & style
- Home type: SingleFamily
- Property subtype: Single Family Residence
Materials
- Drywall, Frame, Stucco
- Foundation: Concrete Perimeter, Pier Jacks, Pillar/Post/Pier, Slab, Tie Down
Condition
- Building Permit
- New construction: Yes
- Year built: 2025
Utilities & green energy
- Electric: Standard
- Sewer: None
- Water: Public
- Utilities for property: Propane, See Remarks, Water Available, Water Connected, Sewer Not Available
Community & HOA
Community
- Features: Biking, Fishing, Hiking, Horse Trails, Lake, Park
HOA
- Amenities included: Other
- HOA name: Stallion Springs CSD
- HOA phone: 661-822-3268
Location
- Region: Tehachapi
Financial & listing details
- Price per square foot: $298/sqft
- Date on market: 11/10/2025
- Cumulative days on market: 34 days
- Listing terms: Cash,Conventional,1031 Exchange,FHA,Fannie Mae,VA Loan
Estimated market value
$569,000
$541,000 - $597,000
Not available
Price history
Price history
| Date | Event | Price |
|---|---|---|
| 11/11/2025 | Listed for sale | $569,000$298/sqft |
Source: | ||
Public tax history
Public tax history
Tax history is unavailable.BuyAbility℠ payment
Est. payment
$3,566/mo
Principal & interest
$2779
Property taxes
$588
Home insurance
$199
Climate risks
Neighborhood: Stallion Springs
Nearby schools
GreatSchools rating
- 6/10Cummings Valley Elementary SchoolGrades: K-5Distance: 5.3 mi
- 3/10Jacobsen Middle SchoolGrades: 6-8Distance: 11.9 mi
- 6/10Tehachapi High SchoolGrades: 9-12Distance: 12 mi
- Loading
- Loading
