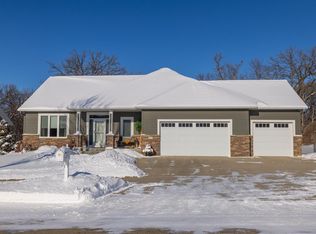Closed
$509,900
2855 Tee Time Rd SE, Rochester, MN 55904
4beds
2,728sqft
Single Family Residence
Built in 2014
0.26 Acres Lot
$530,500 Zestimate®
$187/sqft
$2,678 Estimated rent
Home value
$530,500
$504,000 - $557,000
$2,678/mo
Zestimate® history
Loading...
Owner options
Explore your selling options
What's special
Come take a look at this custom built ranch-style home in a great location, located at the end of a cul-de-sac, with a private backyard to enjoy the wildlife and yard also features sprinkler system. Close to all the amenities Rochester has to offer with easy access to shopping, parks and Mayo. This fully finished home features granite countertops, fireplace with boxed ceiling and 9 foot sidewalls for that open floor feeling. 3-paneled doors, Wood floors, main floor laundry, main floor primary bedroom with private bathroom that features a tile walk-in shower, 3-car insulated and heated garage and deck with extra large patio out the back. Home offers large separate storage area that you don't find in other homes. Association of approximately $200 a year for the homeowners to maintain the common areas where the monument is when you pull into the subdivision.
Zillow last checked: 8 hours ago
Listing updated: March 28, 2025 at 10:37pm
Listed by:
Tim Meirick 507-259-3727,
Edina Realty, Inc.,
Carrie Carstensen 507-421-5387
Bought with:
Denel Ihde-Sparks
Re/Max Results
Source: NorthstarMLS as distributed by MLS GRID,MLS#: 6473095
Facts & features
Interior
Bedrooms & bathrooms
- Bedrooms: 4
- Bathrooms: 3
- Full bathrooms: 2
- 1/2 bathrooms: 1
Bedroom 1
- Level: Main
- Area: 156 Square Feet
- Dimensions: 12x13
Bedroom 2
- Level: Main
- Area: 110 Square Feet
- Dimensions: 10x11
Bedroom 3
- Level: Lower
- Area: 156 Square Feet
- Dimensions: 12x13
Bedroom 4
- Level: Lower
- Area: 156 Square Feet
- Dimensions: 12x13
Dining room
- Level: Main
- Area: 110 Square Feet
- Dimensions: 10x11
Family room
- Level: Lower
- Area: 391 Square Feet
- Dimensions: 17x23
Kitchen
- Level: Main
- Area: 150 Square Feet
- Dimensions: 10x15
Laundry
- Level: Main
- Area: 84 Square Feet
- Dimensions: 7x12
Living room
- Level: Main
- Area: 196 Square Feet
- Dimensions: 14x14
Heating
- Forced Air
Cooling
- Central Air
Appliances
- Included: Dishwasher, Microwave, Range, Refrigerator, Water Softener Owned
Features
- Basement: Drainage System,Full,Concrete
- Number of fireplaces: 1
- Fireplace features: Gas, Living Room
Interior area
- Total structure area: 2,728
- Total interior livable area: 2,728 sqft
- Finished area above ground: 1,364
- Finished area below ground: 1,050
Property
Parking
- Total spaces: 3
- Parking features: Attached, Concrete, Garage Door Opener, Heated Garage
- Attached garage spaces: 3
- Has uncovered spaces: Yes
Accessibility
- Accessibility features: None
Features
- Levels: One
- Stories: 1
- Patio & porch: Deck, Front Porch, Patio
Lot
- Size: 0.26 Acres
Details
- Foundation area: 1364
- Parcel number: 630644074070
- Zoning description: Residential-Single Family
Construction
Type & style
- Home type: SingleFamily
- Property subtype: Single Family Residence
Materials
- Vinyl Siding, Frame
- Roof: Age Over 8 Years
Condition
- Age of Property: 11
- New construction: No
- Year built: 2014
Utilities & green energy
- Gas: Natural Gas
- Sewer: City Sewer/Connected
- Water: City Water/Connected
Community & neighborhood
Location
- Region: Rochester
- Subdivision: Hundred Acre Woods 2nd
HOA & financial
HOA
- Has HOA: Yes
- HOA fee: $200 annually
- Services included: Other
- Association name: Bella Terra Group
- Association phone: 507-269-6078
Price history
| Date | Event | Price |
|---|---|---|
| 3/28/2024 | Sold | $509,900$187/sqft |
Source: | ||
| 2/12/2024 | Pending sale | $509,900$187/sqft |
Source: | ||
| 1/25/2024 | Price change | $509,900-1.9%$187/sqft |
Source: | ||
| 1/12/2024 | Listed for sale | $519,900+50.7%$191/sqft |
Source: | ||
| 5/4/2015 | Sold | $345,000$126/sqft |
Source: | ||
Public tax history
| Year | Property taxes | Tax assessment |
|---|---|---|
| 2025 | $6,809 +16.5% | $493,800 +1.5% |
| 2024 | $5,847 | $486,600 +4.8% |
| 2023 | -- | $464,300 +7.8% |
Find assessor info on the county website
Neighborhood: 55904
Nearby schools
GreatSchools rating
- 7/10Longfellow Choice Elementary SchoolGrades: PK-5Distance: 1.1 mi
- 9/10Mayo Senior High SchoolGrades: 8-12Distance: 1.4 mi
- 4/10Willow Creek Middle SchoolGrades: 6-8Distance: 2 mi
Schools provided by the listing agent
- Elementary: Riverside Central
- Middle: Willow Creek
- High: Mayo
Source: NorthstarMLS as distributed by MLS GRID. This data may not be complete. We recommend contacting the local school district to confirm school assignments for this home.
Get a cash offer in 3 minutes
Find out how much your home could sell for in as little as 3 minutes with a no-obligation cash offer.
Estimated market value$530,500
Get a cash offer in 3 minutes
Find out how much your home could sell for in as little as 3 minutes with a no-obligation cash offer.
Estimated market value
$530,500
