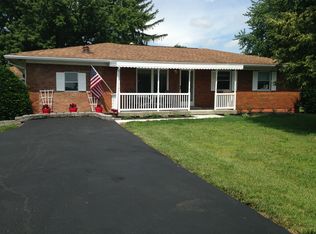Closed
$223,000
2855 Springfield Jamestown Rd, Springfield, OH 45506
3beds
1,848sqft
Single Family Residence
Built in 1949
0.39 Acres Lot
$219,100 Zestimate®
$121/sqft
$1,355 Estimated rent
Home value
$219,100
$208,000 - $230,000
$1,355/mo
Zestimate® history
Loading...
Owner options
Explore your selling options
What's special
Welcome to this spacious and charming all-brick ranch located in Shawnee Local School District! Offering 1,848 square feet of living space, this well-maintained home features 3 generously sized bedrooms with extra deep closets, recently updated bathroom, a large living room with a corner fireplace and picture window, formal dining room, and open kitchen.
You'll love the character throughout—from the adorable built-in shelving and the unique pantry door to the vintage doorbell chime that adds a touch of nostalgia. The unfinished basement offers additional storage and houses the utilities. Outside, you'll find a detached 2-car garage that provides plenty of room for parking or hobbies.
Situated on a corner lot at Springfield-Jamestown Rd and Hedgely Rd, this home boasts a large covered front porch- perfect for relaxing and enjoying the peaceful country view. Updates include: electric to the 20x24 detached garage in 2022; roof, HVAC, water heater, well pump, water softener, Pella windows, and flooring all updated in the last 5-7 years.
Don't miss your chance to own this one-of-a-kind property in a convenient location with timeless appeal.
Zillow last checked: 8 hours ago
Listing updated: December 30, 2025 at 07:29am
Listed by:
Angel Jacobs 937-322-0352,
Coldwell Banker Heritage
Bought with:
Linda K. Harper, 000442008
Howard Hanna Real Estate Services
Source: WRIST,MLS#: 1040230
Facts & features
Interior
Bedrooms & bathrooms
- Bedrooms: 3
- Bathrooms: 1
- Full bathrooms: 1
Bedroom 1
- Level: First
- Area: 240 Square Feet
- Dimensions: 16.00 x 15.00
Bedroom 2
- Level: First
- Area: 165 Square Feet
- Dimensions: 15.00 x 11.00
Bedroom 3
- Level: First
- Area: 273 Square Feet
- Dimensions: 21.00 x 13.00
Dining room
- Level: First
- Area: 182 Square Feet
- Dimensions: 14.00 x 13.00
Kitchen
- Level: First
- Area: 126 Square Feet
- Dimensions: 14.00 x 9.00
Living room
- Level: First
- Area: 368 Square Feet
- Dimensions: 23.00 x 16.00
Utility room
- Level: Basement
Heating
- Forced Air, Natural Gas
Cooling
- Central Air
Appliances
- Included: Microwave, Water Softener Owned
Features
- Basement: Crawl Space,Partial,Unfinished
- Number of fireplaces: 1
- Fireplace features: Wood Burning, One Fireplace
Interior area
- Total structure area: 1,848
- Total interior livable area: 1,848 sqft
Property
Features
- Levels: One
- Stories: 1
- Patio & porch: Porch
Lot
- Size: 0.39 Acres
- Dimensions: 0.390
- Features: Residential Lot
Details
- Additional structures: Shed(s)
- Parcel number: 3000700031101016
- Zoning description: Residential
Construction
Type & style
- Home type: SingleFamily
- Architectural style: Ranch
- Property subtype: Single Family Residence
Materials
- Brick
Condition
- Year built: 1949
Utilities & green energy
- Sewer: Septic Tank
- Water: Well
- Utilities for property: Natural Gas Connected
Community & neighborhood
Security
- Security features: Smoke Detector(s)
Location
- Region: Springfield
- Subdivision: Green Hedges 2nd Add
Other
Other facts
- Listing terms: Cash,Conventional,FHA,Rural Housing Service,VA Loan
Price history
| Date | Event | Price |
|---|---|---|
| 12/30/2025 | Sold | $223,000-0.9%$121/sqft |
Source: | ||
| 11/25/2025 | Pending sale | $225,000$122/sqft |
Source: DABR MLS #939925 Report a problem | ||
| 11/25/2025 | Contingent | $225,000$122/sqft |
Source: | ||
| 10/27/2025 | Price change | $225,000-2.2%$122/sqft |
Source: | ||
| 8/29/2025 | Price change | $230,000-4.2%$124/sqft |
Source: | ||
Public tax history
| Year | Property taxes | Tax assessment |
|---|---|---|
| 2024 | $2,995 +2.6% | $58,470 |
| 2023 | $2,918 +0.8% | $58,470 |
| 2022 | $2,895 +17.7% | $58,470 +31.5% |
Find assessor info on the county website
Neighborhood: 45506
Nearby schools
GreatSchools rating
- 6/10Possum Elementary SchoolGrades: PK-6Distance: 1.9 mi
- 8/10Shawnee High SchoolGrades: 7-12Distance: 1.8 mi
Get pre-qualified for a loan
At Zillow Home Loans, we can pre-qualify you in as little as 5 minutes with no impact to your credit score.An equal housing lender. NMLS #10287.
Sell with ease on Zillow
Get a Zillow Showcase℠ listing at no additional cost and you could sell for —faster.
$219,100
2% more+$4,382
With Zillow Showcase(estimated)$223,482
