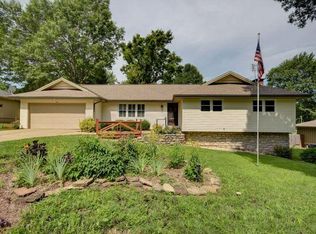Impressive, updated home in highly sought after Brentwood South subdivision. This split-level home offers open layout, main level with spacious living area, formal dining room, and completely remodeled kitchen features all new cabinets with soft close, granite counter tops, stainless steel appliances, glass tile back splash, pantry, island with bar seating and dining area! Upper level has beautiful master bedroom with large walk-in closet and remodeled bath with tiled, walk-in shower & dual sink vanity. There are two additional bedrooms and updated full bath also on upper level. Lower level walks out to patio area, has nice family room with wood burning fireplace and full bathroom with laundry hookup! Basement has a bedroom, rec room, office space and storage! Other updates include: new light fixtures, windows, hardwood floors, trim, paint, int/ext doors, re-textured walls & ceilings, remodeled kitchen & baths, new roof/gutters 2020, new HVAC 2019. Huge deck space out back, patio, beautiful landscaping, mature trees with privacy fenced yard! This home has so much curb appeal! Great location near schools, shopping, dining and more!!
This property is off market, which means it's not currently listed for sale or rent on Zillow. This may be different from what's available on other websites or public sources.

