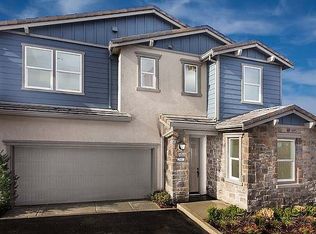Welcome to 2855 Randall Loop, a beautiful 4 Bedrooms / 3 Baths / 2 Car Garage Single-family home built in 2017, in brand new condition. Floor Plan: Living Area - 2,214 sq ft. First Floor - 1 Full bed/ full bath, Living Room, Dining area. Kitchen, Patio/Sitting area & Attached two car Garage. Second Floor - One Large Master Bedroom suite with walk-in closet, garden tub, his and her vanity, and a standing shower. Two additional spacious bedrooms and a common full bath, Laundry area with sink. The open floor plan design of the great room, kitchen, and dining room deliver maximum flexibility for both furnishing and entertainment. The kitchen features a grand island, plenty of cabinet space, granite countertops, stainless steel upgraded appliances, and a large pantry. The owner's suite is placed across the back of the home to take full advantage of rear yard views and natural light. The large walk-in closet offers abundant space for the owner's suite while the bath features a vanity area and large shower along with a linen closet. Close to Cottonwood Creek School (K-8), and the Future Emerald High School. 2 min drive to 580 freeway and 7 min drive to East Dublin BART. 5 minutes walk to Fallon Sports Park, Clover Park, Sunset Park. Minutes away from Fallon Gateway, Shops at Waterford, and Livermore Premium Outlets shopping centers. Energy-efficient home with SOLAR. Refrigerator, Washer, and Dryer will be provided by the landlord. Please tour the property during the following timings. Saturday, July 31st - 1 PM to 4 PM Rent: $4,700, Security Deposit: $5,000, Renters Insurance Required. No Evictions, No criminal records, No sublets, No commercial/home business from home, No smokers, Pets okay. 1 Yr minimum lease required. Tenant pays all utilities.
This property is off market, which means it's not currently listed for sale or rent on Zillow. This may be different from what's available on other websites or public sources.
