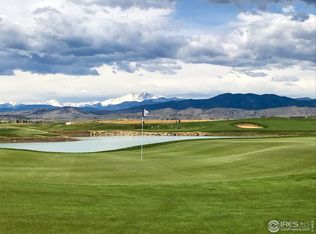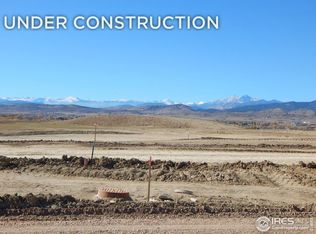Sold for $1,400,000
$1,400,000
2855 Potomac Court, Berthoud, CO 80513
4beds
4,271sqft
Single Family Residence
Built in 2021
0.31 Acres Lot
$1,391,700 Zestimate®
$328/sqft
$4,239 Estimated rent
Home value
$1,391,700
$1.31M - $1.49M
$4,239/mo
Zestimate® history
Loading...
Owner options
Explore your selling options
What's special
VIEWS! Sunny and Bright, captivating views from the minute you open the door. Custom home with all the bells and whistles. Vaulted ceilings, stone surround on gas fireplace, hardwood floors, quartz countertops, custom cabinetry, custom lighting, built-ins in laundry, and walk-in pantry just to name a few of the many features. Fantastic Ranch floor plan with split bedrooms for privacy. Primary bedroom feels like a retreat with a view of Longs Peak, 5 piece bath boasts a spacious walk-in shower and soaking tub. Amazing extensive covered patio with additional area for possible gazebo or outdoor fireplace. Enjoy custom landscaping with lighting and water feature. On the 11th fairway of the acclaimed TPC Golf Course with the cart path on the other side which makes this home very private and no golf balls in the yard. This home is absolutely move-in GORGEOUS, located in a quiet, private cul-de-sac. Walk or ride your Golf cart to the Clubhouse for lunch or dinner with a 20% discount for residents. Pool and work out facility in the clubhouse are included in the Berthoud Heritage Metro District.
This "custom" home is part of Berthoud Heritage Metro District, with no additional HOA.
Zillow last checked: 8 hours ago
Listing updated: October 01, 2024 at 10:58am
Listed by:
Peggy Christopherson 303-638-9880 peggychristopherson38@gmail.com,
Madison & Company Properties
Bought with:
Nissa Hall, 100054937
eXp Realty LLC
Source: REcolorado,MLS#: 6962147
Facts & features
Interior
Bedrooms & bathrooms
- Bedrooms: 4
- Bathrooms: 4
- Full bathrooms: 3
- 1/2 bathrooms: 1
- Main level bathrooms: 3
- Main level bedrooms: 3
Primary bedroom
- Description: Amazing View Of Golf Course And Mountains
- Level: Main
- Area: 240 Square Feet
- Dimensions: 15 x 16
Bedroom
- Description: Plantation Shutters And Walk-In Closet
- Level: Main
- Area: 144 Square Feet
- Dimensions: 12 x 12
Bedroom
- Description: Mirror Sized Bedroom With Walk-In Closet
- Level: Main
- Area: 144 Square Feet
- Dimensions: 12 x 12
Bedroom
- Level: Basement
- Area: 210 Square Feet
- Dimensions: 15 x 14
Primary bathroom
- Description: 5 Piece With Free Standing Tub And Huge Walk In Shower
- Level: Main
Bathroom
- Description: Private Area With Guest Bedrooms
- Level: Main
Bathroom
- Description: Guest Powder Room
- Level: Main
Bathroom
- Level: Basement
Dining room
- Description: Huge Glass Sliding Doors To Patio
- Level: Main
- Area: 176 Square Feet
- Dimensions: 11 x 16
Family room
- Description: Use Your Imagination To Personalize
- Level: Basement
- Area: 480 Square Feet
- Dimensions: 20 x 24
Great room
- Description: View Of Longs Peak, Magnificent Windows, Hardwood Floors
- Level: Main
- Area: 323 Square Feet
- Dimensions: 17 x 19
Kitchen
- Description: Open Floorplan With Views
- Level: Main
- Area: 220 Square Feet
- Dimensions: 11 x 20
Laundry
- Description: Plenty Of Room For Coats And Shoes
- Level: Main
Office
- Description: Double Glass Doors
- Level: Main
- Area: 144 Square Feet
- Dimensions: 12 x 12
Heating
- Forced Air
Cooling
- Central Air
Appliances
- Included: Convection Oven, Cooktop, Dishwasher, Disposal, Double Oven, Microwave, Range Hood, Refrigerator, Self Cleaning Oven, Tankless Water Heater
Features
- Ceiling Fan(s), Entrance Foyer, Five Piece Bath, High Ceilings, High Speed Internet, Kitchen Island, Open Floorplan, Pantry, Primary Suite, Quartz Counters, Walk-In Closet(s)
- Flooring: Carpet, Wood
- Windows: Double Pane Windows, Window Coverings
- Basement: Finished,Partial,Sump Pump,Unfinished
- Number of fireplaces: 1
- Fireplace features: Gas Log, Great Room
- Common walls with other units/homes: No Common Walls
Interior area
- Total structure area: 4,271
- Total interior livable area: 4,271 sqft
- Finished area above ground: 2,583
- Finished area below ground: 938
Property
Parking
- Total spaces: 4
- Parking features: Concrete
- Attached garage spaces: 4
Features
- Levels: One
- Stories: 1
- Patio & porch: Covered, Deck, Front Porch, Patio
- Exterior features: Garden, Gas Valve, Lighting, Private Yard
- Fencing: Full
- Has view: Yes
- View description: Golf Course, Mountain(s)
Lot
- Size: 0.31 Acres
- Features: Cul-De-Sac, Landscaped, Level, On Golf Course, Sprinklers In Front, Sprinklers In Rear
Details
- Parcel number: R1661696
- Special conditions: Standard
Construction
Type & style
- Home type: SingleFamily
- Architectural style: Chalet
- Property subtype: Single Family Residence
Materials
- Cement Siding, Stone
Condition
- New Construction
- New construction: Yes
- Year built: 2021
Details
- Builder model: Custom
- Builder name: Other
Utilities & green energy
- Electric: 220 Volts
- Sewer: Public Sewer
- Water: Public
- Utilities for property: Cable Available, Electricity Connected, Internet Access (Wired), Natural Gas Connected
Community & neighborhood
Security
- Security features: Carbon Monoxide Detector(s), Smoke Detector(s)
Location
- Region: Berthoud
- Subdivision: Heron Lakes
HOA & financial
HOA
- Has HOA: Yes
- HOA fee: $160 monthly
- Amenities included: Clubhouse, Fitness Center, Pool
- Association name: Heron Lakes Metro
- Association phone: 970-669-3611
Other
Other facts
- Listing terms: Cash,Conventional,Jumbo
- Ownership: Individual
- Road surface type: Paved
Price history
| Date | Event | Price |
|---|---|---|
| 8/9/2024 | Sold | $1,400,000-12.5%$328/sqft |
Source: | ||
| 7/29/2024 | Pending sale | $1,600,000$375/sqft |
Source: | ||
| 7/24/2024 | Price change | $1,600,000-11.1%$375/sqft |
Source: | ||
| 7/21/2024 | Price change | $1,800,000+12.5%$421/sqft |
Source: | ||
| 7/19/2024 | Price change | $1,600,000-5.3%$375/sqft |
Source: | ||
Public tax history
Tax history is unavailable.
Neighborhood: 80513
Nearby schools
GreatSchools rating
- 9/10Carrie Martin Elementary SchoolGrades: PK-5Distance: 1.1 mi
- 4/10Bill Reed Middle SchoolGrades: 6-8Distance: 4.2 mi
- 6/10Thompson Valley High SchoolGrades: 9-12Distance: 3.4 mi
Schools provided by the listing agent
- Elementary: Carrie Martin
- Middle: Bill Reed
- High: Thompson Valley
- District: Thompson R2-J
Source: REcolorado. This data may not be complete. We recommend contacting the local school district to confirm school assignments for this home.
Get a cash offer in 3 minutes
Find out how much your home could sell for in as little as 3 minutes with a no-obligation cash offer.
Estimated market value$1,391,700
Get a cash offer in 3 minutes
Find out how much your home could sell for in as little as 3 minutes with a no-obligation cash offer.
Estimated market value
$1,391,700

