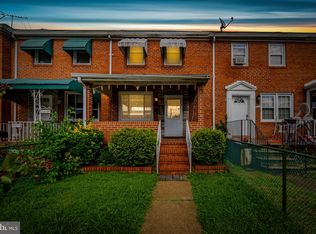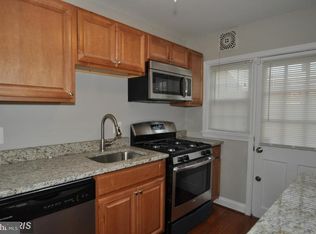Sold for $205,000
$205,000
2855 Plainfield Rd, Baltimore, MD 21222
2beds
1,121sqft
Townhouse
Built in 1954
2,000 Square Feet Lot
$205,500 Zestimate®
$183/sqft
$1,828 Estimated rent
Home value
$205,500
$187,000 - $224,000
$1,828/mo
Zestimate® history
Loading...
Owner options
Explore your selling options
What's special
Rare Gem for the Price 2-Bedroom Home with Bonus Space & Off-Street Parking in Dundalk Welcome to 2855 Plainfield Road – 2-bedroom, 1.5-bath home in the heart of Dundalk, offering comfort, convenience, and a great layout for everyday living. Step inside to a bright and welcoming main level featuring a spacious living room, a separate dining area, and a well-appointed kitchen with ample cabinet space. Upstairs, you’ll find two generously sized bedrooms and a full bathroom. The partially finished basement provides bonus living space—perfect for a rec room, home office, gym, or additional storage. Outside, enjoy the ease of off-street parking and a backyard space with potential for outdoor entertaining or gardening. Easy access to local shops, dining, schools, and commuter routes, this home is a fantastic opportunity for first-time buyers or anyone looking to downsize without compromising on comfort. Don't miss your chance to make this charming home your own—schedule a private tour today! Water Heater and Toilets replaced 2025, Roof was inspected and coated 2025
Zillow last checked: 8 hours ago
Listing updated: June 19, 2025 at 05:09pm
Listed by:
Rebecca Warble 443-421-0808,
Allfirst Realty, Inc.,
Listing Team: Aly Anderson Home Group, Co-Listing Agent: Richard Blake Warble Sr. 443-421-7701,
Allfirst Realty, Inc.
Bought with:
Kathy Banaszewski, 598633
Real Estate Professionals, Inc.
Source: Bright MLS,MLS#: MDBC2124588
Facts & features
Interior
Bedrooms & bathrooms
- Bedrooms: 2
- Bathrooms: 1
- Full bathrooms: 1
Bedroom 1
- Features: Flooring - Carpet
- Level: Upper
- Area: 165 Square Feet
- Dimensions: 15 X 11
Bedroom 2
- Features: Flooring - Carpet
- Level: Upper
- Area: 117 Square Feet
- Dimensions: 13 X 9
Dining room
- Level: Main
- Area: 168 Square Feet
- Dimensions: 14 X 12
Family room
- Level: Lower
- Area: 144 Square Feet
- Dimensions: 12 X 12
Kitchen
- Level: Main
- Area: 60 Square Feet
- Dimensions: 10 X 6
Living room
- Features: Flooring - Carpet
- Level: Main
- Area: 168 Square Feet
- Dimensions: 14 X 12
Heating
- Forced Air, Natural Gas
Cooling
- Ceiling Fan(s), Central Air, Electric
Appliances
- Included: Dryer, Oven/Range - Gas, Washer, Refrigerator, Microwave, Gas Water Heater
Features
- Dining Area, Chair Railings, Floor Plan - Traditional
- Flooring: Carpet
- Doors: Storm Door(s)
- Windows: Double Pane Windows, Insulated Windows, Screens
- Basement: Partial,Partially Finished,Walk-Out Access
- Has fireplace: No
Interior area
- Total structure area: 1,344
- Total interior livable area: 1,121 sqft
- Finished area above ground: 896
- Finished area below ground: 225
Property
Parking
- Total spaces: 2
- Parking features: Off Street
Accessibility
- Accessibility features: Other
Features
- Levels: Three
- Stories: 3
- Pool features: None
- Fencing: Full
Lot
- Size: 2,000 sqft
Details
- Additional structures: Above Grade, Below Grade
- Parcel number: 04121218013770
- Zoning: RESIDENTIAL
- Special conditions: Standard
Construction
Type & style
- Home type: Townhouse
- Architectural style: Traditional
- Property subtype: Townhouse
Materials
- Brick
- Foundation: Block
- Roof: Rubber
Condition
- Good
- New construction: No
- Year built: 1954
Utilities & green energy
- Sewer: Public Sewer
- Water: Public
Community & neighborhood
Location
- Region: Baltimore
- Subdivision: Southbrook
Other
Other facts
- Listing agreement: Exclusive Right To Sell
- Listing terms: Cash,Conventional,FHA,VA Loan
- Ownership: Fee Simple
Price history
| Date | Event | Price |
|---|---|---|
| 6/19/2025 | Sold | $205,000$183/sqft |
Source: | ||
| 4/23/2025 | Pending sale | $205,000$183/sqft |
Source: | ||
| 4/17/2025 | Listed for sale | $205,000+57.7%$183/sqft |
Source: | ||
| 9/26/2023 | Listing removed | -- |
Source: Zillow Rentals Report a problem | ||
| 9/19/2023 | Listed for rent | $1,500$1/sqft |
Source: Zillow Rentals Report a problem | ||
Public tax history
| Year | Property taxes | Tax assessment |
|---|---|---|
| 2025 | $4,615 +160.6% | $159,100 +8.9% |
| 2024 | $1,771 +9.8% | $146,100 +9.8% |
| 2023 | $1,613 +2.4% | $133,100 |
Find assessor info on the county website
Neighborhood: 21222
Nearby schools
GreatSchools rating
- 4/10Bear Creek Elementary SchoolGrades: PK-5Distance: 1 mi
- 1/10General John Stricker Middle SchoolGrades: 6-8Distance: 0.4 mi
- 2/10Patapsco High & Center For ArtsGrades: 9-12Distance: 0.8 mi
Schools provided by the listing agent
- District: Baltimore County Public Schools
Source: Bright MLS. This data may not be complete. We recommend contacting the local school district to confirm school assignments for this home.
Get a cash offer in 3 minutes
Find out how much your home could sell for in as little as 3 minutes with a no-obligation cash offer.
Estimated market value$205,500
Get a cash offer in 3 minutes
Find out how much your home could sell for in as little as 3 minutes with a no-obligation cash offer.
Estimated market value
$205,500

