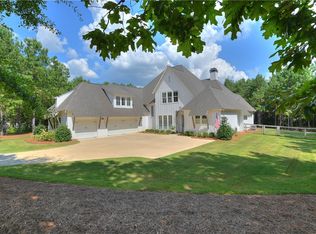With a front porch that invites guests to come and sit for a spell, the Fullerton is a crowd pleasing plan that hosts the majority of its living space on the main level. Step inside where you will be greeted by an expansive open concept kitchen and living area. A woodburning brick fireplace with cypress wood mantle serves as the focal point of the living space. A roomy island with bar seating separates the living room and kitchen. The master retreat located off the kitchen includes double vanities, tiled walk-in shower and soaking tub. On the opposite side of the home, bedrooms 2 and 3 share a Jack-n-Jill bath with each room having a private vanity. A study or optional 4th bedroom, laundry, and powder bath complete the main level. Bedroom 5 and Bedroom 6 as well as an additional full bath can be found on the upper level. Rare opportunity to live on 3 acres inside Auburn City Limits! Move-in Ready in September!
This property is off market, which means it's not currently listed for sale or rent on Zillow. This may be different from what's available on other websites or public sources.

