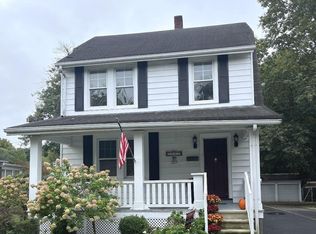Enter this charming 4 bedroom 1.5 bath home from the large front porch, perfect for entertaining or viewing the local parades without leaving home. The large formal dining room features a brick wood burning fireplace with custom mantle, crown molding and hardwood floors leading to the living room. Owner has chosen to reverse the use of the living room and dining room, but you can select to use them to suit your needs. The galley kitchen with lots of counter space for food preparation, including the added island and upgraded ceramic tile floor. The 1st floor includes a full updated bath and a 1st floor bedroom with hardwood flooring. The 2nd level featuring hardwood flooring throughout the 3 large bedrooms with over-sized walk-in closets and additional hidden storage as well as an additional room for a home office or kid~s playroom with custom built-ins. A lovely sun-room overlooking the expansive rear yard with plenty of room for family gatherings and a stainless-steel gas plumbed bbq grill for your cooking convenience and a fire pit for roasting marshmallows. Features also include an extra-long driveway with off-street parking and a 2-car detached garage, with electricity, and additional storage in the rear shed and a fence yard. Conveniently located to the Hamilton train station and lots of shopping in the area. A newer roof, washer and dryer complete this amazing home. All this and in the Steinert School District.
This property is off market, which means it's not currently listed for sale or rent on Zillow. This may be different from what's available on other websites or public sources.
