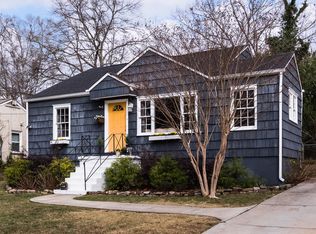Decatur Ranch Home for RENT Midway Roods ranch home for rent with a fenced backyard and large outdoor backyard covered and screened deck. Home features hardwood floors, renovated kitchen, updated kitchen cabinets, Home is available immediately. $60 application fee, security deposit equal to 1 month rent, and a 12 month lease. $150 move in fee paid at home in and $20 monthly resident amenity fee added to rent each month.
This property is off market, which means it's not currently listed for sale or rent on Zillow. This may be different from what's available on other websites or public sources.
