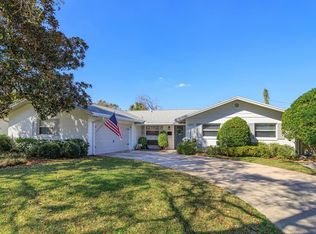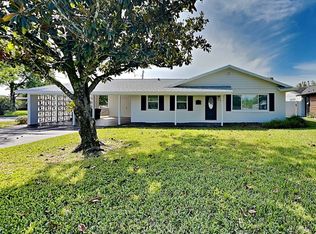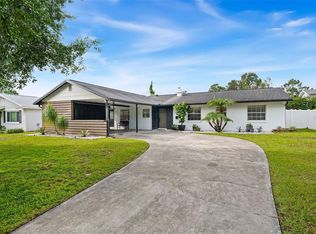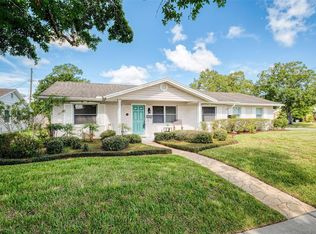Sold for $620,000
$620,000
2855 Lion Heart Rd, Winter Park, FL 32792
3beds
1,727sqft
Single Family Residence
Built in 1963
8,866 Square Feet Lot
$607,600 Zestimate®
$359/sqft
$2,756 Estimated rent
Home value
$607,600
$553,000 - $668,000
$2,756/mo
Zestimate® history
Loading...
Owner options
Explore your selling options
What's special
Welcome to 2855 Lion Heart Dr, Winter Park — a beautifully remodeled home that seamlessly combines modern comfort with an unbeatable location. This move-in ready residence features a brand-new kitchen with smart stainless steel appliances, completely updated bathrooms, new luxury flooring throughout, and an open-concept layout perfect for entertaining. Major upgrades include a new roof (2025) and new water heater. Situated just minutes from Winter Park Pines Golf Course, Cady Way Trail, tennis and pickleball courts, community pool, parks, shopping, and Winter Park Hospital, it’s also conveniently close to Rollins College and Full Sail University. Located on a quiet, tree-lined street with sidewalks for walking or biking, zoned for highly rated Winter Park schools, and with an optional HOA, this property is a perfect choice for families, professionals, or investors alike.
Zillow last checked: 8 hours ago
Listing updated: July 26, 2025 at 12:51pm
Listing Provided by:
Kevin Henao 321-666-9936,
LA ROSA REALTY LLC 321-939-3748
Bought with:
Tiss Morrell, 3306687
KELLER WILLIAMS REALTY AT THE PARKS
Source: Stellar MLS,MLS#: S5124819 Originating MLS: Osceola
Originating MLS: Osceola

Facts & features
Interior
Bedrooms & bathrooms
- Bedrooms: 3
- Bathrooms: 2
- Full bathrooms: 2
Primary bedroom
- Features: Built-in Closet
- Level: First
- Area: 169 Square Feet
- Dimensions: 13x13
Bedroom 2
- Features: Built-in Closet
- Level: First
- Area: 110 Square Feet
- Dimensions: 11x10
Bedroom 3
- Features: Built-in Closet
- Level: First
- Area: 110 Square Feet
- Dimensions: 11x10
Primary bathroom
- Features: Walk-In Closet(s)
- Level: First
Bathroom 2
- Level: First
Balcony porch lanai
- Level: First
- Area: 200 Square Feet
- Dimensions: 20x10
Family room
- Level: First
- Area: 198 Square Feet
- Dimensions: 18x11
Kitchen
- Level: First
- Area: 120 Square Feet
- Dimensions: 12x10
Living room
- Level: First
- Area: 234 Square Feet
- Dimensions: 18x13
Heating
- Electric
Cooling
- Central Air
Appliances
- Included: Dishwasher, Disposal, Dryer, Electric Water Heater, Microwave, Range, Range Hood, Refrigerator, Washer
- Laundry: In Garage
Features
- Walk-In Closet(s)
- Flooring: Vinyl
- Windows: Blinds
- Has fireplace: No
- Common walls with other units/homes: Corner Unit
Interior area
- Total structure area: 8,866
- Total interior livable area: 1,727 sqft
Property
Parking
- Total spaces: 2
- Parking features: Garage - Attached
- Attached garage spaces: 2
Features
- Levels: One
- Stories: 1
- Patio & porch: Enclosed, Patio, Porch, Rear Porch, Screened
- Exterior features: Lighting, Private Mailbox
- Has private pool: Yes
- Pool features: In Ground
Lot
- Size: 8,866 sqft
- Features: Corner Lot, Landscaped
Details
- Parcel number: 092230942401150
- Zoning: R-1A
- Special conditions: None
Construction
Type & style
- Home type: SingleFamily
- Property subtype: Single Family Residence
Materials
- Block
- Foundation: Block
- Roof: Shingle
Condition
- New construction: No
- Year built: 1963
Utilities & green energy
- Sewer: Public Sewer
- Water: Public
- Utilities for property: Cable Available, Electricity Connected, Public, Sewer Connected, Water Connected
Community & neighborhood
Location
- Region: Winter Park
- Subdivision: WINTER PARK PINES REP
HOA & financial
HOA
- Has HOA: No
Other fees
- Pet fee: $0 monthly
Other financial information
- Total actual rent: 0
Other
Other facts
- Listing terms: Cash,Conventional,FHA
- Ownership: Fee Simple
- Road surface type: Asphalt, Concrete
Price history
| Date | Event | Price |
|---|---|---|
| 7/21/2025 | Sold | $620,000-3.1%$359/sqft |
Source: | ||
| 6/13/2025 | Pending sale | $640,000$371/sqft |
Source: | ||
| 5/8/2025 | Price change | $640,000-1.5%$371/sqft |
Source: | ||
| 4/23/2025 | Listed for sale | $650,000$376/sqft |
Source: | ||
| 4/20/2025 | Pending sale | $650,000$376/sqft |
Source: | ||
Public tax history
| Year | Property taxes | Tax assessment |
|---|---|---|
| 2024 | $2,577 +7.5% | $177,943 +3% |
| 2023 | $2,396 +4.7% | $172,760 +3% |
| 2022 | $2,288 +2.3% | $167,728 +3% |
Find assessor info on the county website
Neighborhood: 32792
Nearby schools
GreatSchools rating
- 3/10Aloma Elementary SchoolGrades: PK-5Distance: 0.2 mi
- 7/10Glenridge Middle SchoolGrades: 6-8Distance: 2 mi
- 7/10Winter Park High SchoolGrades: 9-12Distance: 1.1 mi
Schools provided by the listing agent
- High: Winter Park High
Source: Stellar MLS. This data may not be complete. We recommend contacting the local school district to confirm school assignments for this home.
Get a cash offer in 3 minutes
Find out how much your home could sell for in as little as 3 minutes with a no-obligation cash offer.
Estimated market value$607,600
Get a cash offer in 3 minutes
Find out how much your home could sell for in as little as 3 minutes with a no-obligation cash offer.
Estimated market value
$607,600



