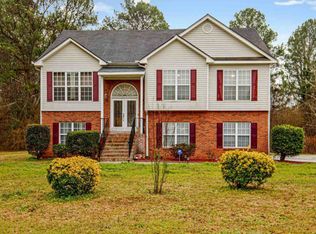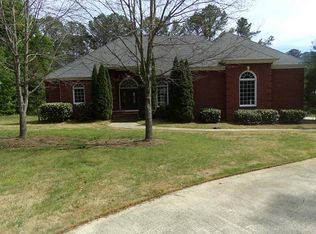Need space?!?! Gorgeous spacious home with 4 Bedrooms and 3 Full baths on a full finished terrace leve! Beautiful open floor plan with lots of natural light, hardwood floors throughout main living area, cozy family room with fireplace, sunny breakfast room, large kitchen with granite counters and lots of cabinet space. Lovely master suite with trey ceiling, huge walk-in closet, private master bath and access to private deck. Large secondary bedrooms with wall to wall carpet, additional living room/game room is great for entertaining!
This property is off market, which means it's not currently listed for sale or rent on Zillow. This may be different from what's available on other websites or public sources.

