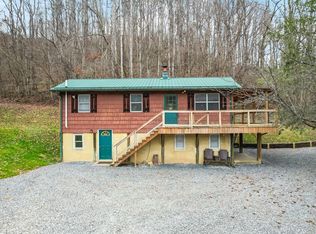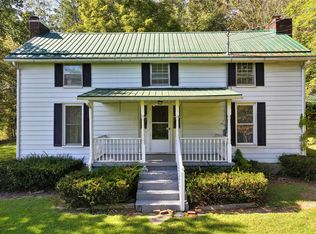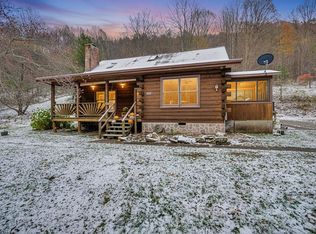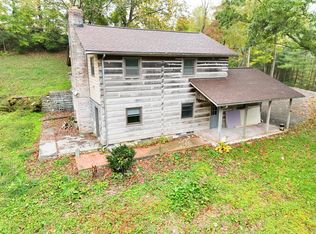Experience the best or country living with convenience in this beautiful home on over 12 acres, just under 7 minutes from Richlands. There is a spacious 2 car garage and a versatile spare room, perfect as an additional bedroom or home office. The home has been recently updated with fresh carpet and laminate flooring, the property provides plenty of room for horses, a large garden, or additional homesites. Three storage buildings and an international tractor with attachment's will also come with the property.
Pending
$255,000
2855 Kents Ridge Rd, Cedar Bluff, VA 24609
2beds
1,352sqft
Est.:
Single Family Residence
Built in 1973
12.47 Acres Lot
$-- Zestimate®
$189/sqft
$-- HOA
What's special
Large gardenThree storage buildingsVersatile spare room
- 94 days |
- 95 |
- 1 |
Zillow last checked: 8 hours ago
Listing updated: December 26, 2025 at 11:14am
Listed by:
Jimmy Akers 276-701-7035,
Stuart and Associates
Source: SWVAR,MLS#: 103795
Facts & features
Interior
Bedrooms & bathrooms
- Bedrooms: 2
- Bathrooms: 2
- Full bathrooms: 2
- Main level bathrooms: 2
- Main level bedrooms: 2
Primary bedroom
- Level: Main
Bedroom 2
- Level: Main
Bathroom
- Level: Main
Bathroom 2
- Level: Main
Dining room
- Level: Main
Kitchen
- Level: Main
Living room
- Level: Main
Basement
- Area: 0
Heating
- Baseboard, Propane
Cooling
- None
Appliances
- Included: Dishwasher, Range, Refrigerator, Electric Water Heater
- Laundry: Main Level
Features
- Ceiling Fan(s), Paneling, Cable High Speed Internet
- Flooring: Carpet, Laminate, Vinyl
- Windows: Vinyl
- Basement: Crawl Space,None
- Has fireplace: No
- Fireplace features: None
Interior area
- Total structure area: 1,352
- Total interior livable area: 1,352 sqft
- Finished area above ground: 1,352
- Finished area below ground: 0
Video & virtual tour
Property
Parking
- Total spaces: 2
- Parking features: Garage, Gravel, Driveway, Paved, Attached, Garage Door Opener
- Attached garage spaces: 2
Features
- Stories: 1
- Patio & porch: Porch, Covered
- Exterior features: Horses Allowed
- Has spa: Yes
- Spa features: Bath
- Water view: None
- Waterfront features: None
Lot
- Size: 12.47 Acres
- Features: Level, Rolling Slope, Secluded, Steep Slope, Wooded
Details
- Parcel number: 123A0056
- Zoning: N/A
- Horses can be raised: Yes
Construction
Type & style
- Home type: SingleFamily
- Architectural style: Ranch
- Property subtype: Single Family Residence
Materials
- Vinyl Siding
- Foundation: Block
- Roof: Metal
Condition
- Year built: 1973
Utilities & green energy
- Sewer: Septic Tank
- Water: Well
- Utilities for property: Propane
Community & HOA
Community
- Security: Smoke Detector(s)
HOA
- Has HOA: No
- Services included: None
Location
- Region: Cedar Bluff
Financial & listing details
- Price per square foot: $189/sqft
- Tax assessed value: $149,000
- Annual tax amount: $997
- Date on market: 10/18/2025
- Road surface type: Paved
Estimated market value
Not available
Estimated sales range
Not available
Not available
Price history
Price history
| Date | Event | Price |
|---|---|---|
| 12/7/2025 | Pending sale | $255,000$189/sqft |
Source: TVRMLS #9987219 Report a problem | ||
| 12/7/2025 | Contingent | $255,000$189/sqft |
Source: | ||
| 11/26/2025 | Listed for sale | $255,000$189/sqft |
Source: | ||
| 11/14/2025 | Pending sale | $255,000$189/sqft |
Source: TVRMLS #9987219 Report a problem | ||
| 11/14/2025 | Contingent | $255,000$189/sqft |
Source: | ||
Public tax history
Public tax history
| Year | Property taxes | Tax assessment |
|---|---|---|
| 2024 | $864 +67% | $149,000 +67% |
| 2023 | $517 | $89,200 |
| 2022 | $517 | $89,200 |
Find assessor info on the county website
BuyAbility℠ payment
Est. payment
$1,435/mo
Principal & interest
$1214
Property taxes
$132
Home insurance
$89
Climate risks
Neighborhood: 24609
Nearby schools
GreatSchools rating
- NARaven Elementary SchoolGrades: K-5Distance: 2.8 mi
- 7/10Richlands Middle SchoolGrades: 6-8Distance: 3.2 mi
- 6/10Richlands High SchoolGrades: 9-12Distance: 3.1 mi
Schools provided by the listing agent
- Elementary: Cedar Bluff
- Middle: Richlands
- High: Richlands
Source: SWVAR. This data may not be complete. We recommend contacting the local school district to confirm school assignments for this home.
- Loading




