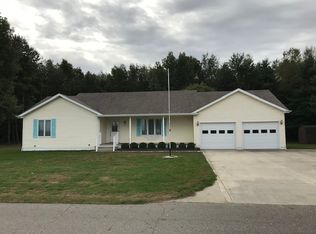2855 Hickory Lane - LOCATION-LOCATION-LOCATION - Located on the edge of town near the lake,located near the Nickel Plate trail and located near the the Judy Burton Nature Preserve. This charming home features 3 bedrooms, 2 bathrooms and partially finished basement. The basement has plumbing for an additional bathroom. The home has underwent several interior decor updates and remodels. The home has a front covered front porch and a rear enclosed porch with hot tub. There is a large attached 2-car garage with office area, workshop area and 1/2 bathroom. The backyard features an abundance of wildlife for your viewing pleasure. All appliances to stay including the water softener and reverse osmosis system. Home is in move in condition.
This property is off market, which means it's not currently listed for sale or rent on Zillow. This may be different from what's available on other websites or public sources.
