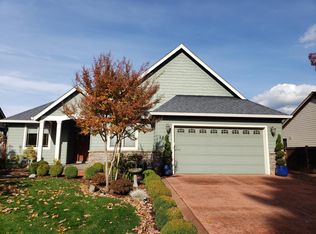Sale Pending!!! This unique Ranch style, 3 bedroom, 2 bath urban homestead has an attached oversized single car garage with built in storage cabinets, an upstairs bonus room and a single carport out the back door. There is a covered enclosed working hot tub with cedar siding that has total privacy off the back bedroom, a potential oasis to relax in; and a large covered patio with an enclosed cyclone fenced back yard , a great space for family BBQ's and a safe place for your kids or pets to play. This house was custom built in 1960 by my Dad, a true craftsman by trade and patriotic WWll vet. The interior walls are old-school hand-plastered and the exterior siding is made of clear cedar. The house is well weatherized with vinyl insulated windows, blown-in insulation in the attic and insulation throughout the house. There are built in cabinets in the dining room, bathroom and garage, along with drawers under all the bedroom closets. A couple other special features include the well-lit crawl space under the house with a ground cover from one end of the house to the other and exhaust fans at both ends of the attic to help keep the place comfortable and cool in the summer months. There is also a lovely cast-iron gas stove on the hearth in the Family room, and an open fire place in the Living room to stay cozy thru the cold of winter. BUT that is not all! A craftsman needs a 25 ft x 26 ft wood-framed, metal-fabricated workshop with a wood stove, two work benches, additional double doors for real access and a double carport off the backside!!! Plus we are throwing in the sweet custom built green house, a gardeners dream. Imagine the possibilities with this 1.34 acre property: update the interior of the house to your comfort, perhaps a large garden in the back that you have always wanted, build a Pole-barn to store your recreational vehicles OR buy the property for development. A $569,000 asking price, AS IS, buys this unique property close to Sacred Heart Hospital, the Fire department, & Gateway Mall with easy access to the Beltline Freeway and the McKenzie Highway. For more questions reply to Darlene thru Zillow OR schedule a tour with Dale at 541-341-4676, call Mon-Sat 10a-7p. No text, Calls only. Please DO NOT bother the current tenant. Thank you.
This property is off market, which means it's not currently listed for sale or rent on Zillow. This may be different from what's available on other websites or public sources.
