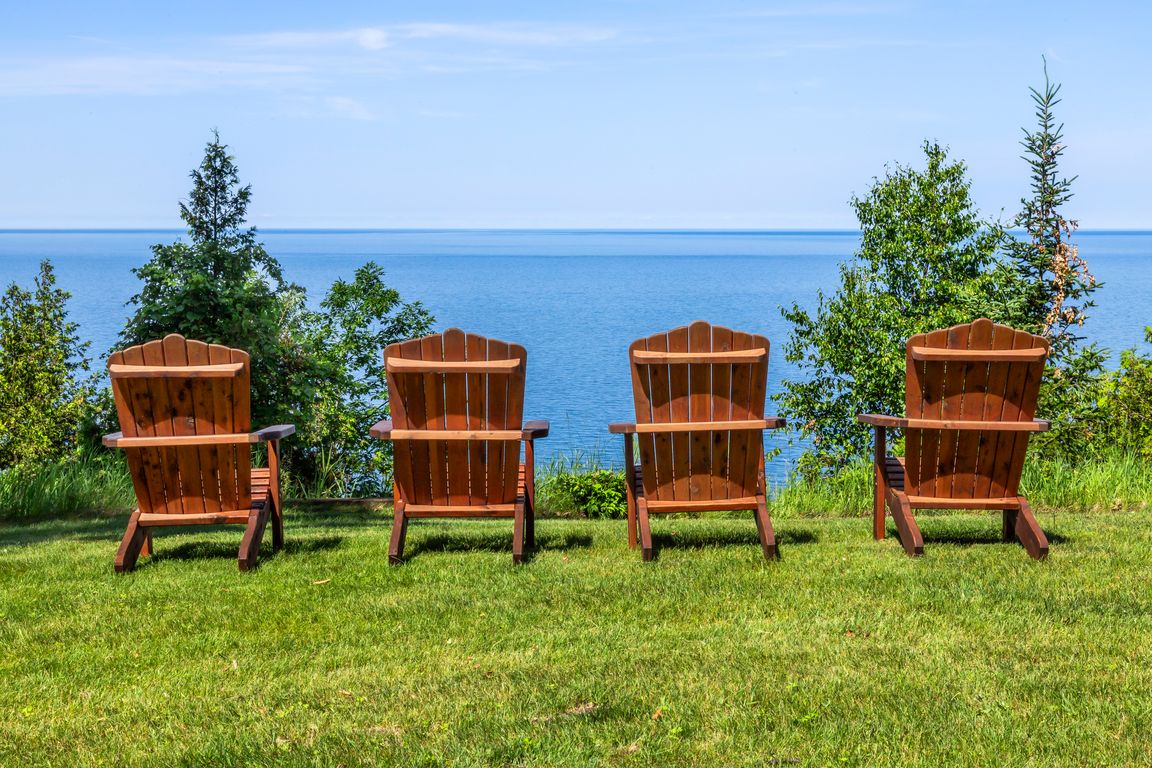
Accepting backupsPrice cut: $225K (9/19)
$1,950,000
5beds
5,629sqft
2855 Eleven Mile Rd, Bear Lake, MI 49614
5beds
5,629sqft
Single family residence
Built in 2004
10.10 Acres
3 Attached garage spaces
$346 price/sqft
What's special
Floor-to-ceiling stone fireplaceLower-level guest suiteLarge lawnPrivate wooded bluffGated driveSurrounding woodsBrazilian cherry floors
Motivated by an upcoming purchase deadline, the seller has priced this home aggressively for immediate attention by 9-25-25. Positioned for panoramic Lake Michigan views on a private wooded bluff with 187 feet of frontage, this architect-designed retreat offers the perfect blend of privacy, craftsmanship, and natural beauty. Tucked away on over ...
- 104 days |
- 1,772 |
- 69 |
Source: NGLRMLS,MLS#: 1935979
Travel times
Living Room
Kitchen
Breakfast Nook
Dining Area
Office
Primary Bedroom
Primary Bathroom
Bedroom
Bedroom
Bedroom
Gym
Wine Cellar
Zillow last checked: 8 hours ago
Listing updated: September 26, 2025 at 10:09am
Listed by:
Jon Zickert Work:231-882-6996,
REO-TCBeulah-Frankfort-233027 231-882-4449
Source: NGLRMLS,MLS#: 1935979
Facts & features
Interior
Bedrooms & bathrooms
- Bedrooms: 5
- Bathrooms: 5
- Full bathrooms: 4
- 1/2 bathrooms: 1
- Main level bathrooms: 2
- Main level bedrooms: 1
Rooms
- Room types: Dining Room, Great Room, Exercise Room
Primary bedroom
- Level: Main
- Dimensions: 17.42 x 19.58
Bedroom 2
- Level: Upper
- Dimensions: 17.5 x 20.58
Bedroom 3
- Level: Upper
- Dimensions: 19.83 x 18.33
Bedroom 4
- Level: Upper
- Dimensions: 14.5 x 19.42
Primary bathroom
- Features: Private
Dining room
- Level: Main
- Dimensions: 11.75 x 16.92
Family room
- Level: Lower
- Dimensions: 22.42 x 26.92
Kitchen
- Level: Main
- Dimensions: 14.5 x 19.75
Living room
- Level: Main
- Dimensions: 19.17 x 23.25
Heating
- Hot Water, Radiant Floor, Natural Gas, Fireplace(s)
Appliances
- Included: Refrigerator, Disposal, Dishwasher, Microwave, Water Softener Owned, Washer, Dryer, Oven, Cooktop, Indoor Grill, Exhaust Fan, Electric Water Heater, Gas Water Heater
- Laundry: Main Level
Features
- Bookcases, Entrance Foyer, Walk-In Closet(s), Pantry, Breakfast Nook, Sauna, Granite Counters, Solid Surface Counters, Kitchen Island, Mud Room, Den/Study, Beamed Ceilings, Vaulted Ceiling(s), Ceiling Fan(s), Cable TV, High Speed Internet, WiFi
- Flooring: Wood, Tile, Carpet
- Windows: Skylight(s)
- Basement: Full,Walk-Out Access,Exterior Entry,Finished Rooms,Interior Entry
- Has fireplace: Yes
- Fireplace features: Wood Burning
Interior area
- Total structure area: 5,629
- Total interior livable area: 5,629 sqft
- Finished area above ground: 3,838
- Finished area below ground: 1,791
Video & virtual tour
Property
Parking
- Total spaces: 3
- Parking features: Attached, Garage Door Opener, Paved, Concrete Floors, Gravel, Private
- Attached garage spaces: 3
- Has uncovered spaces: Yes
Accessibility
- Accessibility features: None
Features
- Levels: Two
- Stories: 2
- Patio & porch: Deck, Patio, Covered, Porch
- Exterior features: Sidewalk, Rain Gutters
- Has spa: Yes
- Spa features: Hot Tub
- Has view: Yes
- View description: Water
- Water view: Water
- Waterfront features: Sandy Bottom, Bluff (greater than 10ft), Great Lake, Stony Bottom
- Body of water: Lake Michigan
- Frontage type: Waterfront
- Frontage length: 187
Lot
- Size: 10.1 Acres
- Dimensions: 187 x 2140 x 244 x 2083
- Features: Wooded-Hardwoods, Evergreens, Rolling Slope, Sloped, Bluff, Landscaped, Metes and Bounds
Details
- Additional structures: Pole Building(s)
- Parcel number: 511100900470
- Zoning description: Residential
Construction
Type & style
- Home type: SingleFamily
- Property subtype: Single Family Residence
Materials
- Frame, Wood Siding
- Foundation: Block
- Roof: Metal/Steel
Condition
- New construction: No
- Year built: 2004
Utilities & green energy
- Sewer: Private Sewer
- Water: Private
Community & HOA
Community
- Features: None
- Security: Security System
- Subdivision: N/A
HOA
- Services included: None
Location
- Region: Bear Lake
Financial & listing details
- Price per square foot: $346/sqft
- Tax assessed value: $603,981
- Annual tax amount: $29,748
- Price range: $2M - $2M
- Date on market: 7/3/2025
- Listing agreement: Exclusive Right Sell
- Listing terms: Conventional,Cash
- Ownership type: Private Owner
- Road surface type: Gravel