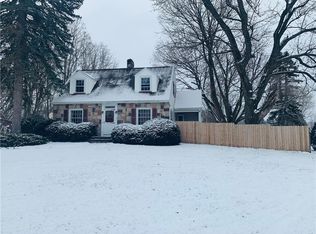Closed
$185,000
2855 Chili Ave, Rochester, NY 14624
3beds
1,024sqft
Single Family Residence
Built in 1945
0.63 Acres Lot
$208,800 Zestimate®
$181/sqft
$2,614 Estimated rent
Maximize your home sale
Get more eyes on your listing so you can sell faster and for more.
Home value
$208,800
$196,000 - $221,000
$2,614/mo
Zestimate® history
Loading...
Owner options
Explore your selling options
What's special
What a fantastic Cape , this beautiful home is set back from the road on over a half acre lot. A lush and private back yard. Perfect for an inground pool. As you walk in the front door you will notice the custom built in bookshelves on one side of the beautiful ornate fireplace which has been converted into electric insert for those cool chilly nights we have here. Curved arches are throughout this home. Alot of closets and storage areas. Beautiful custom built hutch with glass doors and drawers are in the dinning area.Newer windows original hardwood floors. Check out the second floor primary suite has been totally been redone it will knock your socks off. The basement has also been redone , including a brand new half bath with plenty of storage and work bench that will stay with home. To top it off the 3 season sun porch with its original ship lap wall and all new windows makes this retreat room a must have , imagine having your coffee and a good book out there or the whole family having dinner . This home is waiting for you. DELAYED NEGOTIATION ON JUNE 27TH AT 6 PM
Zillow last checked: 8 hours ago
Listing updated: September 07, 2023 at 08:50am
Listed by:
Lawrence Rinaudo 585-594-4333,
Howard Hanna
Bought with:
Nicole F. Curcio, 10371201968
RE/MAX Titanium LLC
Source: NYSAMLSs,MLS#: R1479157 Originating MLS: Rochester
Originating MLS: Rochester
Facts & features
Interior
Bedrooms & bathrooms
- Bedrooms: 3
- Bathrooms: 3
- Full bathrooms: 2
- 1/2 bathrooms: 1
- Main level bathrooms: 1
- Main level bedrooms: 2
Heating
- Gas, Forced Air
Cooling
- Central Air
Appliances
- Included: Dryer, Dishwasher, Exhaust Fan, Electric Oven, Electric Range, Electric Water Heater, Disposal, Microwave, Refrigerator, Range Hood, Washer
- Laundry: In Basement
Features
- Attic, Ceiling Fan(s), Cathedral Ceiling(s), Eat-in Kitchen, Separate/Formal Living Room, Country Kitchen, Pantry, Storage, Solid Surface Counters, Skylights, Window Treatments, Bedroom on Main Level, Bath in Primary Bedroom, Programmable Thermostat, Workshop
- Flooring: Carpet, Ceramic Tile, Hardwood, Varies, Vinyl
- Windows: Drapes, Skylight(s), Thermal Windows
- Basement: Full,Partially Finished,Sump Pump
- Number of fireplaces: 1
Interior area
- Total structure area: 1,024
- Total interior livable area: 1,024 sqft
Property
Parking
- Total spaces: 2
- Parking features: Attached, Electricity, Garage, Storage, Driveway, Garage Door Opener, Other
- Attached garage spaces: 2
Features
- Patio & porch: Patio
- Exterior features: Blacktop Driveway, Patio, Private Yard, See Remarks
Lot
- Size: 0.63 Acres
- Dimensions: 100 x 274
- Features: Rectangular, Rectangular Lot, Residential Lot
Details
- Additional structures: Shed(s), Storage
- Parcel number: 262200133200000300010000000
- Special conditions: Standard
Construction
Type & style
- Home type: SingleFamily
- Architectural style: Cape Cod
- Property subtype: Single Family Residence
Materials
- Aluminum Siding, Steel Siding, Stone, Vinyl Siding, Copper Plumbing
- Foundation: Block
- Roof: Asphalt,Shingle
Condition
- Resale
- Year built: 1945
Utilities & green energy
- Electric: Circuit Breakers
- Sewer: Connected
- Water: Connected, Public
- Utilities for property: Cable Available, High Speed Internet Available, Sewer Connected, Water Connected
Green energy
- Energy efficient items: Windows
Community & neighborhood
Location
- Region: Rochester
Other
Other facts
- Listing terms: Cash,Conventional,FHA,VA Loan
Price history
| Date | Event | Price |
|---|---|---|
| 9/7/2023 | Sold | $185,000$181/sqft |
Source: | ||
| 6/30/2023 | Pending sale | $185,000$181/sqft |
Source: | ||
| 6/29/2023 | Contingent | $185,000$181/sqft |
Source: | ||
| 6/23/2023 | Listed for sale | $185,000+63.7%$181/sqft |
Source: | ||
| 12/13/2005 | Sold | $113,000$110/sqft |
Source: Public Record Report a problem | ||
Public tax history
| Year | Property taxes | Tax assessment |
|---|---|---|
| 2024 | -- | $186,700 +55.3% |
| 2023 | -- | $120,200 |
| 2022 | -- | $120,200 |
Find assessor info on the county website
Neighborhood: 14624
Nearby schools
GreatSchools rating
- 8/10Florence Brasser SchoolGrades: K-5Distance: 0.9 mi
- 5/10Gates Chili Middle SchoolGrades: 6-8Distance: 2.5 mi
- 4/10Gates Chili High SchoolGrades: 9-12Distance: 2.7 mi
Schools provided by the listing agent
- Elementary: Paul Road
- Middle: Gates-Chili Middle
- High: Gates-Chili High
- District: Gates Chili
Source: NYSAMLSs. This data may not be complete. We recommend contacting the local school district to confirm school assignments for this home.
