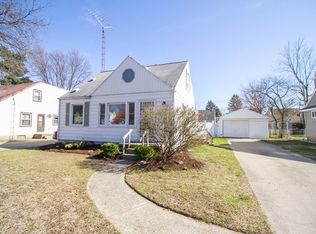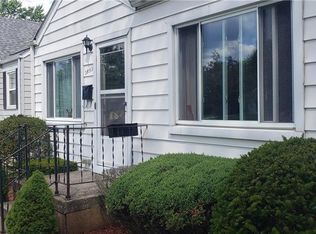End of Year Price Adjustment! Bring us an offer! 2100+ square feet w/ 5 beds/3 full baths/ 2.5+ 670 sq. foot garage & 2 basements!!! Washington Local Schools! First floor living room and spacious family room with fireplace! Large kitchen w/appliances & triple sink! Two bedrooms/2 full baths on 1st floor! Walk In Shower each level! Upstairs has another full bath and 3 beds (1 is tandem)!! Walk in closets for upstairs beds! Basement footprint is 2 actual basements!! Fenced yard! Needs some cosmetic updates but live there and do as you go! Seller can contribute to closing costs/Sold As Is
This property is off market, which means it's not currently listed for sale or rent on Zillow. This may be different from what's available on other websites or public sources.

