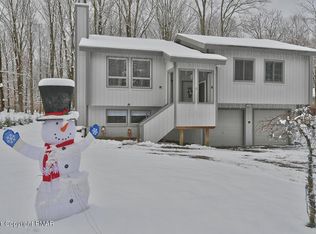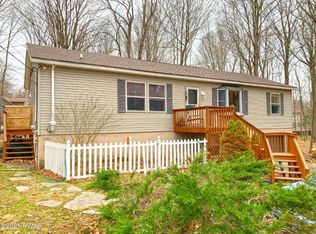Hang up your coat, and slip off your shoes! Come on in to this 3-bedroom 3-bathroom bonus-packed home located within The Hideout community. Living room with vaulted ceiling and fireplace, dining area and well-lit open kitchen welcome you home. Master bedroom suite, second bedroom, full bathroom and bonus family room with ambient natural light emanating from surrounding windows with sliding doors to deck complete the upper level. Lower level has bonus room -full of potential- with full bathroom, laundry room, storage space hidden throughout, and access to two-car garage. Located in The Hideout, an amenity filled, gated community in the Poconos - Indoor and outdoor pools, tennis courts, golf course, lakes, beaches, hiking trails, ski area, summer camp, and more.http://hideoutassoc.com, Beds Description: 2+BED 2nd, Baths: 1 Bath Level 1, Baths: 2 Bath Lev 2, Eating Area: Dining Area, Eating Area: Semi-Modern KT
This property is off market, which means it's not currently listed for sale or rent on Zillow. This may be different from what's available on other websites or public sources.


