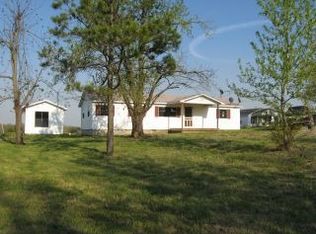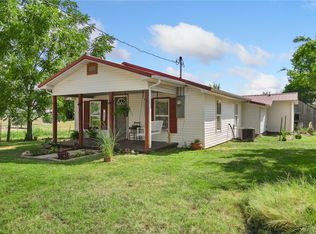This farm has it ALL! Ranch style home is found at the end of the asphalt driveway in the middle of the 21.47 acres with 4 bds 3 baths. The 2012 addition added a large family room with large windows and the second master suite. Solid oak floors and new carpet was added then. The kitchen has solid surface counters and newer stainless steel appliances. New Anderson windows installed in 2020. Home is wired for a generator. Two metal barns, a heated block building and metal equipment shed in addition to covered RV parking, all strategically placed with 3 cattle guards to eliminate gate opening. Working livestock is aided with the piped fenced corral, chute, and head gate, Yard is pipe fenced. The neighbor's poultry houses seen on the aerial are not being used for commercial production.
This property is off market, which means it's not currently listed for sale or rent on Zillow. This may be different from what's available on other websites or public sources.


