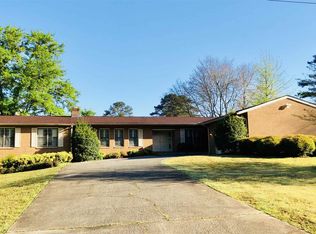Closed
$395,000
2854 Walt Stephens Rd, Jonesboro, GA 30236
3beds
3,080sqft
Single Family Residence
Built in 1983
1.17 Acres Lot
$387,100 Zestimate®
$128/sqft
$2,050 Estimated rent
Home value
$387,100
$321,000 - $465,000
$2,050/mo
Zestimate® history
Loading...
Owner options
Explore your selling options
What's special
BACK ON MARKET, NO FAULT OF SELLER. This Home is Located on the Beautiful Lake Spivey Golf Course hole #3 and is 1 mile away from The BEACH at Clayton County International Park. This fabulous custom built ranch on a well manicured lawn will satisfy your pickiest buyer! A huge great room with vaulted ceiling, hardwood flooring, and fireplace off of the entry foyer which is also hardwood. A formal dining room is located adjacent to the spacious kitchen in which both are covered with hardwood. The kitchen has tons of cabinets, a breakfast bar and a breakfast area with built in window seating which also provides storage. A second family room is perfect for additional living space or home theater room. A craft room which could be utilized as an office is located off of the second family room. 3 bedrooms are serviced by 2 full bathrooms. Master bedroom has a sitting area with a bay window overlooking the lush green space of the golf course. Ample storage and workshop in the 3 car garage. Lovely Trex deck on the rear of the home is great for watching golfers go by or simply relaxing. Other features include an oversized slate front porch, gutter guards, landscape lighting, irrigation system, waterproof crawl space, and much more. Roof was replaced less than 10 years ago. Total lot size is now approximately 51,000 sq' or 1.17 acres which consists of lots 6 and 7. Purchase appraisal shows interior heated and cooled spaces to be 3,080 sq'. NO HOA. This Home is a Must See and won't last long. Stephanie Hamilton with Novus Home Mortgage will provide up to $5,000 in Buyers closing costs help if you qualify. Please call her at (678) 951-7913 or Shamilton@novushomemortgage.com for further. HOME HAS BEEN INSPECTED AND ALL SAFETY REPAIRS HAVE BEEN COMPLETED.
Zillow last checked: 8 hours ago
Listing updated: October 06, 2024 at 12:59pm
Listed by:
Monica Bernal 678-790-0516,
Keller Williams Realty Atl. Partners,
David D Wilkes 678-438-8118,
Keller Williams Realty Atl. Partners
Bought with:
Kimberly A Benn, 357261
Coldwell Banker Realty
Source: GAMLS,MLS#: 10340016
Facts & features
Interior
Bedrooms & bathrooms
- Bedrooms: 3
- Bathrooms: 2
- Full bathrooms: 2
- Main level bathrooms: 2
- Main level bedrooms: 3
Dining room
- Features: Separate Room
Kitchen
- Features: Breakfast Area, Breakfast Bar, Country Kitchen, Pantry, Solid Surface Counters
Heating
- Central, Natural Gas, Zoned
Cooling
- Ceiling Fan(s), Central Air, Electric, Gas, Zoned
Appliances
- Included: Dishwasher, Gas Water Heater, Microwave, Oven/Range (Combo), Refrigerator, Stainless Steel Appliance(s)
- Laundry: In Kitchen, Laundry Closet
Features
- Bookcases, High Ceilings, Master On Main Level, Tile Bath, Vaulted Ceiling(s), Walk-In Closet(s)
- Flooring: Carpet, Hardwood, Tile
- Windows: Bay Window(s), Double Pane Windows, Window Treatments
- Basement: Crawl Space
- Number of fireplaces: 1
- Fireplace features: Family Room
Interior area
- Total structure area: 3,080
- Total interior livable area: 3,080 sqft
- Finished area above ground: 3,080
- Finished area below ground: 0
Property
Parking
- Total spaces: 3
- Parking features: Attached, Garage, Garage Door Opener, Guest, Kitchen Level, Parking Pad, RV/Boat Parking, Side/Rear Entrance, Storage
- Has attached garage: Yes
- Has uncovered spaces: Yes
Features
- Levels: One
- Stories: 1
- Patio & porch: Deck, Patio, Porch
- Exterior features: Other, Sprinkler System
- Frontage type: Golf Course
Lot
- Size: 1.17 Acres
- Features: Level, Sloped
- Residential vegetation: Grassed, Partially Wooded
Details
- Parcel number: 12011B B002
Construction
Type & style
- Home type: SingleFamily
- Architectural style: Brick 4 Side,Ranch,Traditional
- Property subtype: Single Family Residence
Materials
- Brick, Vinyl Siding
- Foundation: Block
- Roof: Composition
Condition
- Resale
- New construction: No
- Year built: 1983
Utilities & green energy
- Sewer: Septic Tank
- Water: Public
- Utilities for property: Cable Available, Electricity Available, High Speed Internet, Natural Gas Available, Phone Available, Water Available
Community & neighborhood
Security
- Security features: Carbon Monoxide Detector(s), Smoke Detector(s)
Community
- Community features: None
Location
- Region: Jonesboro
- Subdivision: Tara Country Club Estates
HOA & financial
HOA
- Has HOA: No
- Services included: None
Other
Other facts
- Listing agreement: Exclusive Right To Sell
- Listing terms: Cash,Conventional,FHA,VA Loan
Price history
| Date | Event | Price |
|---|---|---|
| 11/7/2024 | Listing removed | $3,500$1/sqft |
Source: Zillow Rentals Report a problem | ||
| 11/1/2024 | Listed for rent | $3,500$1/sqft |
Source: Zillow Rentals Report a problem | ||
| 10/1/2024 | Sold | $395,000-3.7%$128/sqft |
Source: | ||
| 8/24/2024 | Pending sale | $410,000$133/sqft |
Source: | ||
| 8/13/2024 | Listed for sale | $410,000$133/sqft |
Source: | ||
Public tax history
| Year | Property taxes | Tax assessment |
|---|---|---|
| 2024 | $3,578 +9.9% | $101,720 -13.9% |
| 2023 | $3,257 -25.5% | $118,200 -2.6% |
| 2022 | $4,370 +28.8% | $121,360 +26.6% |
Find assessor info on the county website
Neighborhood: 30236
Nearby schools
GreatSchools rating
- 6/10Arnold Elementary SchoolGrades: PK-5Distance: 2.8 mi
- 6/10M. D. Roberts Middle SchoolGrades: 6-8Distance: 1.9 mi
- 4/10Jonesboro High SchoolGrades: 9-12Distance: 2.9 mi
Schools provided by the listing agent
- Elementary: Arnold
- Middle: Roberts
- High: Jonesboro
Source: GAMLS. This data may not be complete. We recommend contacting the local school district to confirm school assignments for this home.
Get a cash offer in 3 minutes
Find out how much your home could sell for in as little as 3 minutes with a no-obligation cash offer.
Estimated market value
$387,100
Get a cash offer in 3 minutes
Find out how much your home could sell for in as little as 3 minutes with a no-obligation cash offer.
Estimated market value
$387,100
