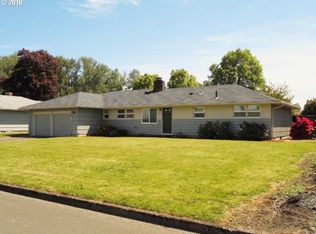Mid-century modern on over 1/2 acre near Riverbend with your dream shop! Original sales office for the Mckenzie Manor neighborhood, still holds its 1962 charm. Massive double sided fireplace, open floor plan, new roof, flooring and many original features. 28x32 shop with second story (12x32). 60amp 220 service, 2 ton XYZ crane, plumped with air lines throughout, heated & insulated, 1/2 bath. Pull through RV parking. To much to list!
This property is off market, which means it's not currently listed for sale or rent on Zillow. This may be different from what's available on other websites or public sources.
