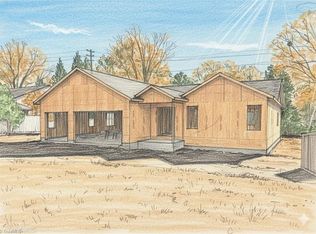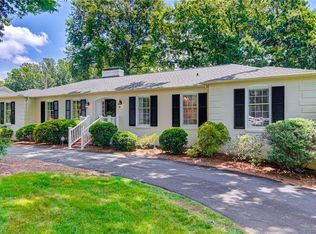Sold for $700,000
$700,000
2854 Robinhood Rd, Winston Salem, NC 27106
5beds
3,550sqft
Stick/Site Built, Residential, Single Family Residence
Built in 1969
0.58 Acres Lot
$811,000 Zestimate®
$--/sqft
$3,051 Estimated rent
Home value
$811,000
$754,000 - $876,000
$3,051/mo
Zestimate® history
Loading...
Owner options
Explore your selling options
What's special
Classic and immaculate, this mid-century modern, 5 bedroom home in the heart of Buena Vista is a true gem! Open concept living spanning 3 living spaces conjoin in a stunning slate floor in foyer. The main level fireplaces in conjunction with the second level catwalk display the true essence of the contemporary style, with fresh touches of paint to direct the eye towards accent areas. Abundance not only in bedrooms, but in size as well! Unmatched potential for entertaining throughout, including the exquisitely landscaped and fabulously maintained backyard. In addition, a private free standing screened porch, decadent brick patio, and pool. Circular driveway and attached 2 car garage make hosting company seamless. With Graylyn, SECCA, Reynolda House and Wake Forest just minutes away, this beautiful Buena Vista home is one of a kind!
Zillow last checked: 8 hours ago
Listing updated: April 11, 2024 at 08:49am
Listed by:
Charlie Watkins 336-909-3230,
Leonard Ryden Burr Real Estate
Bought with:
Jessica Ussery, 281139
Re/Max Realty Consultants
Source: Triad MLS,MLS#: 1106315 Originating MLS: Winston-Salem
Originating MLS: Winston-Salem
Facts & features
Interior
Bedrooms & bathrooms
- Bedrooms: 5
- Bathrooms: 3
- Full bathrooms: 3
- Main level bathrooms: 1
Primary bedroom
- Level: Second
- Dimensions: 13.08 x 20.25
Bedroom 2
- Level: Main
- Dimensions: 12.08 x 12
Bedroom 3
- Level: Second
- Dimensions: 11.08 x 11.08
Bedroom 4
- Level: Second
- Dimensions: 13 x 11.17
Bedroom 5
- Level: Second
- Dimensions: 13.08 x 11.42
Breakfast
- Level: Main
- Dimensions: 8.75 x 11.08
Den
- Level: Main
- Dimensions: 13.08 x 17
Dining room
- Level: Main
- Dimensions: 16.75 x 11
Entry
- Level: Main
- Dimensions: 23.83 x 10.67
Great room
- Level: Main
- Dimensions: 11.92 x 18.67
Kitchen
- Level: Main
- Dimensions: 12.75 x 11.08
Laundry
- Level: Main
- Dimensions: 12.83 x 7.67
Living room
- Level: Main
- Dimensions: 14.5 x 13.42
Sunroom
- Level: Main
- Dimensions: 25.08 x 7.58
Heating
- Baseboard, Forced Air, Electric, Natural Gas
Cooling
- Central Air
Appliances
- Included: Oven, Dishwasher, Disposal, Double Oven, Cooktop, Gas Water Heater
- Laundry: Dryer Connection, Main Level, Washer Hookup
Features
- Built-in Features, Ceiling Fan(s), Soaking Tub, Separate Shower, Solid Surface Counter, Vaulted Ceiling(s)
- Flooring: Carpet, Engineered Hardwood, Stone, Tile, Vinyl
- Has basement: No
- Number of fireplaces: 3
- Fireplace features: Gas Log, Great Room, Living Room, Primary Bedroom
Interior area
- Total structure area: 3,550
- Total interior livable area: 3,550 sqft
- Finished area above ground: 3,550
Property
Parking
- Total spaces: 2
- Parking features: Driveway, Garage, Paved, Circular Driveway, Garage Door Opener, Attached
- Attached garage spaces: 2
- Has uncovered spaces: Yes
Features
- Levels: One and One Half
- Stories: 1
- Patio & porch: Porch
- Exterior features: Lighting, Garden
- Has private pool: Yes
- Pool features: Above Ground, Private
- Fencing: Fenced
Lot
- Size: 0.58 Acres
- Features: Not in Flood Zone
Details
- Additional structures: Storage
- Parcel number: 6816726043
- Zoning: RS12
- Special conditions: Owner Sale
Construction
Type & style
- Home type: SingleFamily
- Architectural style: Contemporary
- Property subtype: Stick/Site Built, Residential, Single Family Residence
Materials
- Brick, Stone, Wood Siding
- Foundation: Slab
Condition
- Year built: 1969
Utilities & green energy
- Sewer: Public Sewer
- Water: Public
Community & neighborhood
Security
- Security features: Smoke Detector(s)
Location
- Region: Winston Salem
- Subdivision: Buena Vista
Other
Other facts
- Listing agreement: Exclusive Right To Sell
- Listing terms: Cash,Conventional,FHA,VA Loan
Price history
| Date | Event | Price |
|---|---|---|
| 6/28/2023 | Sold | $700,000+0.1% |
Source: | ||
| 6/7/2023 | Pending sale | $699,000 |
Source: | ||
| 6/2/2023 | Price change | $699,000-6.8% |
Source: | ||
| 5/19/2023 | Listed for sale | $750,000 |
Source: | ||
| 2/1/2023 | Listing removed | -- |
Source: | ||
Public tax history
| Year | Property taxes | Tax assessment |
|---|---|---|
| 2025 | $7,129 +16.3% | $646,800 +48% |
| 2024 | $6,130 +4.8% | $437,000 |
| 2023 | $5,851 +1.9% | $437,000 |
Find assessor info on the county website
Neighborhood: Buena Vista
Nearby schools
GreatSchools rating
- 9/10Whitaker ElementaryGrades: PK-5Distance: 0.6 mi
- 1/10Wiley MiddleGrades: 6-8Distance: 1.8 mi
- 4/10Reynolds HighGrades: 9-12Distance: 1.8 mi
Get a cash offer in 3 minutes
Find out how much your home could sell for in as little as 3 minutes with a no-obligation cash offer.
Estimated market value$811,000
Get a cash offer in 3 minutes
Find out how much your home could sell for in as little as 3 minutes with a no-obligation cash offer.
Estimated market value
$811,000

