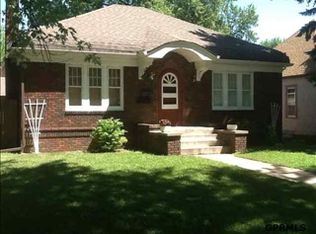Sold for $165,000 on 02/08/23
$165,000
2854 Read St, Omaha, NE 68112
3beds
1,610sqft
Single Family Residence
Built in 1926
6,316.2 Square Feet Lot
$190,600 Zestimate®
$102/sqft
$2,105 Estimated rent
Maximize your home sale
Get more eyes on your listing so you can sell faster and for more.
Home value
$190,600
$177,000 - $204,000
$2,105/mo
Zestimate® history
Loading...
Owner options
Explore your selling options
What's special
Fabulous makeover that you won't want to miss! Upon entering the home, you are greeted by a spacious living room with adjacent sitting room that allows plenty of natural light to flood the space. The living room flows seamlessly into the Dining room and Kitchen, which features new ss appliances, cabinets, countertops and coffee bar area. There are 2 bedrooms on the main floor with a Jack and Jill Bath. In addition, the primary upstairs bedroom features an en-suite 1/2 bath, adding an extra touch of luxury. Downstairs you will find a rec room providing additional space with a 1/4 bath. Head outside to find a spacious backyard, perfect for entertaining or enjoying the outdoors. This home sits on a corner lot and has been beautifully renovated. You won't be disappointed!
Zillow last checked: 8 hours ago
Listing updated: April 13, 2024 at 05:33am
Listed by:
Kim Stephens 402-203-9106,
kwELITE Real Estate
Bought with:
Connie Betz, 20051060
BHHS Ambassador Real Estate
Source: GPRMLS,MLS#: 22300544
Facts & features
Interior
Bedrooms & bathrooms
- Bedrooms: 3
- Bathrooms: 3
- Full bathrooms: 1
- 1/2 bathrooms: 1
- 1/4 bathrooms: 1
- Main level bathrooms: 1
Primary bedroom
- Features: Wall/Wall Carpeting
- Level: Second
- Area: 190.95
- Dimensions: 19 x 10.05
Bedroom 2
- Features: Wood Floor, Window Covering
- Level: Main
- Area: 90.3
- Dimensions: 10 x 9.03
Bedroom 3
- Features: Wood Floor, Window Covering
- Level: Main
- Area: 88.88
- Dimensions: 11 x 8.08
Primary bathroom
- Features: 1/2
Dining room
- Features: Wood Floor, Window Covering
- Level: Main
- Area: 111.14
- Dimensions: 11.07 x 10.04
Kitchen
- Features: Luxury Vinyl Plank
- Level: Main
- Area: 72.34
- Dimensions: 9.02 x 8.02
Living room
- Features: Wood Floor, Fireplace, Ceiling Fan(s)
- Level: Main
- Area: 177.5
- Dimensions: 16.02 x 11.08
Basement
- Area: 776
Heating
- Natural Gas, Forced Air
Cooling
- Central Air
Appliances
- Included: Humidifier, Range, Refrigerator, Dishwasher
Features
- Ceiling Fan(s), Jack and Jill Bath
- Flooring: Wood, Vinyl, Carpet, Ceramic Tile, Luxury Vinyl, Plank
- Basement: Partially Finished
- Number of fireplaces: 1
- Fireplace features: Living Room, Wood Burning
Interior area
- Total structure area: 1,610
- Total interior livable area: 1,610 sqft
- Finished area above ground: 1,250
- Finished area below ground: 360
Property
Parking
- Parking features: Off Street
Features
- Levels: One and One Half
- Patio & porch: Porch, Patio
- Fencing: Wood,Partial
Lot
- Size: 6,316 sqft
- Dimensions: 68.8 x 117.7 x 39.25 x 119.56
- Features: Up to 1/4 Acre., City Lot, Corner Lot, Public Sidewalk
Details
- Parcel number: 1116300000
Construction
Type & style
- Home type: SingleFamily
- Property subtype: Single Family Residence
Materials
- Vinyl Siding
- Foundation: Block
- Roof: Composition
Condition
- Not New and NOT a Model
- New construction: No
- Year built: 1926
Utilities & green energy
- Sewer: Public Sewer
- Water: Public
- Utilities for property: Electricity Available, Natural Gas Available, Water Available, Sewer Available
Community & neighborhood
Location
- Region: Omaha
- Subdivision: Florence Field
Other
Other facts
- Listing terms: VA Loan,FHA,Conventional,Cash
- Ownership: Fee Simple
Price history
| Date | Event | Price |
|---|---|---|
| 2/8/2023 | Sold | $165,000$102/sqft |
Source: | ||
| 1/17/2023 | Pending sale | $165,000$102/sqft |
Source: | ||
| 1/7/2023 | Listed for sale | $165,000+83.1%$102/sqft |
Source: | ||
| 10/20/2022 | Sold | $90,100-9.9%$56/sqft |
Source: | ||
| 10/4/2022 | Pending sale | $100,000$62/sqft |
Source: | ||
Public tax history
| Year | Property taxes | Tax assessment |
|---|---|---|
| 2024 | $1,347 -23.4% | $83,300 |
| 2023 | $1,757 +10.2% | $83,300 +11.5% |
| 2022 | $1,595 | $74,700 |
Find assessor info on the county website
Neighborhood: Miller Park-Minne Lusa
Nearby schools
GreatSchools rating
- 5/10Minne Lusa Elementary SchoolGrades: PK-5Distance: 0.1 mi
- 3/10Mc Millan Magnet Middle SchoolGrades: 6-8Distance: 0.9 mi
- 1/10Omaha North Magnet High SchoolGrades: 9-12Distance: 1.9 mi
Schools provided by the listing agent
- Elementary: Minne Lusa
- Middle: McMillan
- High: North
- District: Omaha
Source: GPRMLS. This data may not be complete. We recommend contacting the local school district to confirm school assignments for this home.

Get pre-qualified for a loan
At Zillow Home Loans, we can pre-qualify you in as little as 5 minutes with no impact to your credit score.An equal housing lender. NMLS #10287.
Sell for more on Zillow
Get a free Zillow Showcase℠ listing and you could sell for .
$190,600
2% more+ $3,812
With Zillow Showcase(estimated)
$194,412