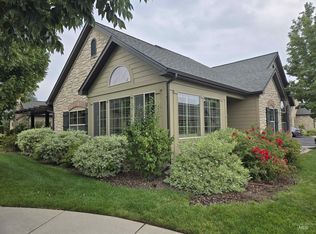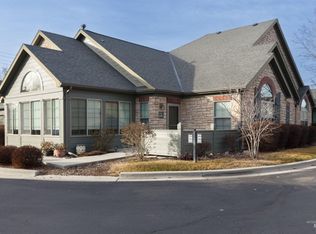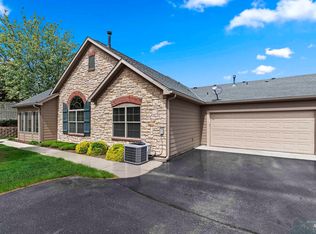Sold
Price Unknown
2854 N Cloverdale Rd, Boise, ID 83713
3beds
2baths
1,639sqft
Condominium
Built in 2012
-- sqft lot
$447,700 Zestimate®
$--/sqft
$2,038 Estimated rent
Home value
$447,700
$425,000 - $470,000
$2,038/mo
Zestimate® history
Loading...
Owner options
Explore your selling options
What's special
PRICE REDUCED! Open and airy w/ vaulted ceilings and many windows thru-out for a bright and sunny living space. This great property is in one of Boise's favorite gated communities known for its English Cottage architecture & lush landscaping - and this home has an interior, centralized homesite! Meticulously maintained w/ newer carpet, generous custom cabinetry, granite countertops, stainless steel appliances, gas fireplace & ample storage. The Primary Bedroom w/ Ensuite offers a double vanity & fully-tiled shower w/ built-in bench & a lg walk-in closet. You'll love the partially-covered north-facing patio, & an oversized garage w/ attic storage. Neighborhood amenities inc. a clubhouse w/ fitness room, lg gathering room w/ catering kitchen, an OUTDOOR POOL plus more. HOA inc. water, sewer, trash, landscaping, snow removal (when snowfall exceeds 2" in 24 hrs), maintenance of the clubhouse & pool, plus some exterior building maintenance such as exterior paint & roof. Some pics have been virtually staged.
Zillow last checked: 8 hours ago
Listing updated: January 10, 2024 at 09:02am
Listed by:
Angie Dilmore 208-250-2774,
Fathom Realty,
Pete Bauman 208-819-5198,
Fathom Realty
Bought with:
Jeff Stevens
Stevens Realty
Source: IMLS,MLS#: 98889794
Facts & features
Interior
Bedrooms & bathrooms
- Bedrooms: 3
- Bathrooms: 2
- Main level bathrooms: 2
- Main level bedrooms: 3
Primary bedroom
- Level: Main
- Area: 182
- Dimensions: 14 x 13
Bedroom 2
- Level: Main
- Area: 192
- Dimensions: 16 x 12
Bedroom 3
- Level: Main
- Area: 130
- Dimensions: 13 x 10
Kitchen
- Level: Main
- Area: 132
- Dimensions: 12 x 11
Heating
- Forced Air, Natural Gas
Cooling
- Central Air
Appliances
- Included: Gas Water Heater, Dishwasher, Disposal, Microwave, Oven/Range Freestanding, Gas Range
Features
- Bath-Master, Bed-Master Main Level, Den/Office, Great Room, Walk-In Closet(s), Breakfast Bar, Pantry, Kitchen Island, Granite Counters, Number of Baths Main Level: 2
- Flooring: Carpet, Engineered Wood Floors
- Has basement: No
- Number of fireplaces: 1
- Fireplace features: One, Gas
Interior area
- Total structure area: 1,639
- Total interior livable area: 1,639 sqft
- Finished area above ground: 1,639
Property
Parking
- Total spaces: 2
- Parking features: Attached
- Attached garage spaces: 2
Features
- Levels: One
- Patio & porch: Covered Patio/Deck
- Pool features: Community, In Ground, Pool
Lot
- Features: Auto Sprinkler System, Drip Sprinkler System, Full Sprinkler System, Pressurized Irrigation Sprinkler System
Details
- Parcel number: R5253310420
Construction
Type & style
- Home type: Condo
- Property subtype: Condominium
Materials
- Brick, Frame, Stone
- Foundation: Slab
- Roof: Composition,Architectural Style
Condition
- Year built: 2012
Details
- Builder name: FF Cloverdale Residential
Utilities & green energy
- Water: Public
- Utilities for property: Sewer Connected, Cable Connected
Community & neighborhood
Community
- Community features: Gated
Location
- Region: Boise
- Subdivision: The Orchards at Cloverdale
HOA & financial
HOA
- Has HOA: Yes
- HOA fee: $300 monthly
Other
Other facts
- Listing terms: Cash,Conventional
- Ownership: Fee Simple,Fractional Ownership: No
- Road surface type: Paved
Price history
Price history is unavailable.
Public tax history
| Year | Property taxes | Tax assessment |
|---|---|---|
| 2025 | $2,095 +1.2% | $422,700 -4.3% |
| 2024 | $2,069 -16.7% | $441,800 +4.6% |
| 2023 | $2,484 +4% | $422,300 -14.3% |
Find assessor info on the county website
Neighborhood: West Valley
Nearby schools
GreatSchools rating
- 6/10Ustick Elementary SchoolGrades: PK-5Distance: 0.3 mi
- 7/10Lewis & Clark Middle SchoolGrades: 6-8Distance: 1.5 mi
- 8/10Centennial High SchoolGrades: 9-12Distance: 1.3 mi
Schools provided by the listing agent
- Elementary: Ustick
- Middle: Lewis and Clark
- High: Centennial
- District: West Ada School District
Source: IMLS. This data may not be complete. We recommend contacting the local school district to confirm school assignments for this home.


