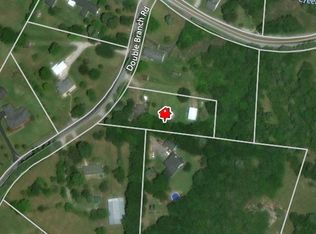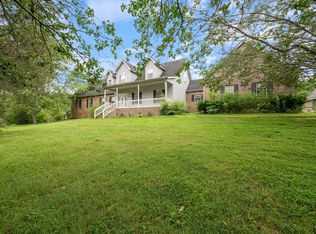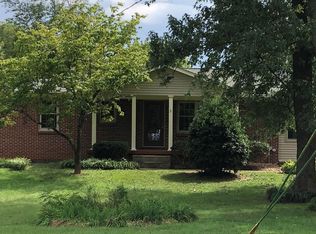Closed
$350,000
2854 Greens Mill Rd, Columbia, TN 38401
4beds
1,620sqft
Manufactured On Land, Residential
Built in 1990
1.9 Acres Lot
$350,400 Zestimate®
$216/sqft
$1,707 Estimated rent
Home value
$350,400
$322,000 - $382,000
$1,707/mo
Zestimate® history
Loading...
Owner options
Explore your selling options
What's special
Welcome to this beautifully maintained 4-bedroom, 2-bathroom home nestled on nearly 2 acres in desirable North Columbia. This inviting property features an open-concept, split floor plan with the spacious primary suite on one side and three additional bedrooms on the other—offering both comfort and privacy. Vaulted ceiling in great room with wood burning fireplace. Enjoy fresh interior paint, a remodeled fourth bedroom, and an eat-in kitchen with a new breakfast bar, additional cabinetry, and stylish new light fixtures. Three of the bedrooms have walk-in closets. Step outside to a large, manicured front yard with mature trees, along with newly stained front and back decks—perfect for relaxing or entertaining. Embrace a sustainable lifestyle with a chicken coop and built-in garden beds ready for your green thumb. Don’t miss this peaceful retreat just minutes from interstates, shopping, restaurants and entertainment! NO HOA. Refrigerator, Washer and Dryer Convey with the Home. Freezer in Laundry Room, Drapes in Primary Bedroom and Drapes in Daughter's Room Do Not Convey.
Zillow last checked: 8 hours ago
Listing updated: July 25, 2025 at 03:02pm
Listing Provided by:
Cindy Dempster My REALTOR® 713-201-0455,
Benchmark Realty, LLC
Bought with:
Amanda Sweeney, 354279
Exit Realty Bob Lamb & Associates
Source: RealTracs MLS as distributed by MLS GRID,MLS#: 2899944
Facts & features
Interior
Bedrooms & bathrooms
- Bedrooms: 4
- Bathrooms: 2
- Full bathrooms: 2
- Main level bedrooms: 4
Heating
- Central
Cooling
- Central Air
Appliances
- Included: Electric Oven, Electric Range, Dishwasher, Disposal, Dryer, Refrigerator, Washer
- Laundry: Electric Dryer Hookup, Washer Hookup
Features
- Ceiling Fan(s), Open Floorplan, Pantry, Walk-In Closet(s), High Speed Internet
- Flooring: Vinyl
- Basement: Crawl Space
- Number of fireplaces: 1
- Fireplace features: Family Room, Wood Burning
Interior area
- Total structure area: 1,620
- Total interior livable area: 1,620 sqft
- Finished area above ground: 1,620
Property
Parking
- Parking features: Circular Driveway
- Has uncovered spaces: Yes
Features
- Levels: One
- Stories: 1
- Patio & porch: Deck, Porch
Lot
- Size: 1.90 Acres
- Dimensions: 82,764 S.F.
- Features: Level
Details
- Additional structures: Storage Building
- Parcel number: 051 04900 000
- Special conditions: Standard
Construction
Type & style
- Home type: MobileManufactured
- Architectural style: Ranch
- Property subtype: Manufactured On Land, Residential
Materials
- Vinyl Siding
- Roof: Asphalt
Condition
- New construction: No
- Year built: 1990
Utilities & green energy
- Sewer: Septic Tank
- Water: Private
- Utilities for property: Water Available
Community & neighborhood
Security
- Security features: Carbon Monoxide Detector(s), Smoke Detector(s)
Location
- Region: Columbia
- Subdivision: No
Price history
| Date | Event | Price |
|---|---|---|
| 7/25/2025 | Sold | $350,000$216/sqft |
Source: | ||
| 6/27/2025 | Pending sale | $350,000$216/sqft |
Source: | ||
| 6/12/2025 | Listed for sale | $350,000+14.8%$216/sqft |
Source: | ||
| 5/19/2022 | Sold | $305,000+1.7%$188/sqft |
Source: | ||
| 4/10/2022 | Pending sale | $299,900$185/sqft |
Source: | ||
Public tax history
| Year | Property taxes | Tax assessment |
|---|---|---|
| 2025 | $923 | $48,325 |
| 2024 | $923 | $48,325 |
| 2023 | $923 | $48,325 |
Find assessor info on the county website
Neighborhood: 38401
Nearby schools
GreatSchools rating
- 6/10Battle Creek Elementary SchoolGrades: PK-4Distance: 1.6 mi
- 7/10Battle Creek Middle SchoolGrades: 5-8Distance: 1.8 mi
- 4/10Spring Hill High SchoolGrades: 9-12Distance: 2.3 mi
Schools provided by the listing agent
- Elementary: Battle Creek Elementary School
- Middle: Battle Creek Middle School
- High: Battle Creek High School
Source: RealTracs MLS as distributed by MLS GRID. This data may not be complete. We recommend contacting the local school district to confirm school assignments for this home.
Get a cash offer in 3 minutes
Find out how much your home could sell for in as little as 3 minutes with a no-obligation cash offer.
Estimated market value$350,400
Get a cash offer in 3 minutes
Find out how much your home could sell for in as little as 3 minutes with a no-obligation cash offer.
Estimated market value
$350,400


