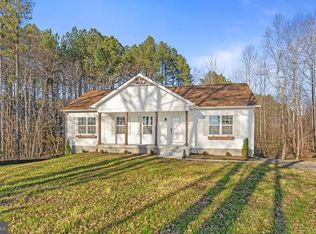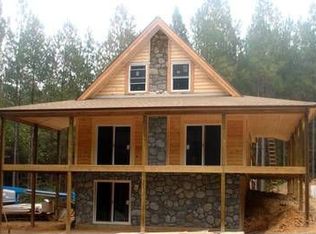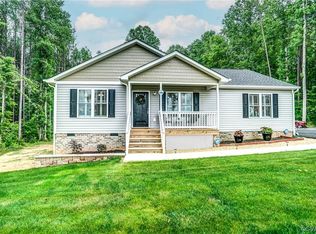Sold for $495,000
$495,000
2854 Fredericks Hall Rd, Mineral, VA 23117
5beds
2,800sqft
Single Family Residence
Built in 2022
6.01 Acres Lot
$501,700 Zestimate®
$177/sqft
$3,358 Estimated rent
Home value
$501,700
$457,000 - $552,000
$3,358/mo
Zestimate® history
Loading...
Owner options
Explore your selling options
What's special
Welcome to this like new 5-bedroom, 2 bathroom home nestled on 6 private acres! This beautiful property features an open floor plan with vaulted ceilings-perfect for entertaining family and friends. The spacious primary suite includes a walk-in closet, soaking tub, and a separate shower. Two additional bedrooms and a full bath are located on the main level. Downstairs, you'll find a large recreation area, a fourth bedroom an office (NTC but possible for a bedroom) and a storage room. The basement has a rough in for a full bathroom. A whole house generator provides peace of mind during any weather. Enjoy the perfect blend of privacy and functionality with open space for a garden or small farmette, plus trails already in place for ATV's. 12x20 workshop with room to work on projects, shelving for your tools and an add on to park your gator or tractor! There's also ample room to build your dream garage. Conveniently located near Lake Anna, the Town of Mineral and Louisa! Don't miss this opportunity to own your private retreat!
Zillow last checked: 8 hours ago
Listing updated: June 19, 2025 at 03:07am
Listed by:
Crystal Carter 540-223-0103,
Lake Anna Island Realty, Inc.
Bought with:
Jay Miller, O225270823
EXP Realty, LLC
Source: Bright MLS,MLS#: VALA2007622
Facts & features
Interior
Bedrooms & bathrooms
- Bedrooms: 5
- Bathrooms: 2
- Full bathrooms: 2
- Main level bathrooms: 2
- Main level bedrooms: 3
Primary bedroom
- Features: Flooring - Carpet, Ceiling Fan(s)
- Level: Main
Bedroom 2
- Features: Flooring - Carpet
- Level: Main
Bedroom 3
- Features: Flooring - Carpet
- Level: Main
Bedroom 4
- Features: Flooring - Carpet
- Level: Lower
Bedroom 5
- Features: Flooring - Carpet
- Level: Lower
Primary bathroom
- Features: Flooring - Carpet, Soaking Tub, Walk-In Closet(s)
- Level: Main
Bathroom 1
- Level: Main
Kitchen
- Features: Granite Counters, Flooring - Engineered Wood, Kitchen - Electric Cooking, Pantry, Kitchen - Country, Dining Area
- Level: Main
Laundry
- Level: Main
Living room
- Features: Ceiling Fan(s), Fireplace - Electric
- Level: Main
Office
- Level: Lower
Recreation room
- Features: Flooring - Carpet
- Level: Lower
Storage room
- Level: Lower
Heating
- Heat Pump, Forced Air, Electric
Cooling
- Ceiling Fan(s), Central Air, Electric
Appliances
- Included: Microwave, Built-In Range, Dishwasher, Dryer, Exhaust Fan, Ice Maker, Self Cleaning Oven, Oven, Oven/Range - Electric, Range Hood, Refrigerator, Stainless Steel Appliance(s), Washer, Water Heater, Electric Water Heater
- Laundry: Has Laundry, Main Level, Laundry Room
Features
- Attic, Ceiling Fan(s), Combination Kitchen/Dining, Dining Area, Entry Level Bedroom, Family Room Off Kitchen, Kitchen - Table Space, Pantry, Primary Bath(s), Recessed Lighting, Soaking Tub, Bathroom - Stall Shower, Bathroom - Tub Shower, Walk-In Closet(s), Dry Wall
- Flooring: Engineered Wood, Carpet
- Doors: Sliding Glass
- Windows: Double Pane Windows, Screens, Sliding, Vinyl Clad
- Basement: Partial,Full,Heated,Exterior Entry,Interior Entry,Partially Finished,Concrete,Rear Entrance,Space For Rooms,Walk-Out Access,Windows
- Number of fireplaces: 1
- Fireplace features: Electric, Glass Doors, Mantel(s)
Interior area
- Total structure area: 2,800
- Total interior livable area: 2,800 sqft
- Finished area above ground: 1,479
- Finished area below ground: 1,321
Property
Parking
- Parking features: Crushed Stone, Private, Driveway, Off Street
- Has uncovered spaces: Yes
Accessibility
- Accessibility features: None
Features
- Levels: Two
- Stories: 2
- Patio & porch: Porch
- Pool features: None
- Has view: Yes
- View description: Trees/Woods
- Frontage type: Road Frontage
Lot
- Size: 6.01 Acres
- Features: Backs to Trees, Front Yard, Level, Wooded, Private, Rear Yard, Rural, SideYard(s), Unrestricted
Details
- Additional structures: Above Grade, Below Grade
- Parcel number: 61 11 1
- Zoning: A2
- Special conditions: Standard
Construction
Type & style
- Home type: SingleFamily
- Architectural style: Ranch/Rambler
- Property subtype: Single Family Residence
Materials
- Vinyl Siding
- Foundation: Permanent, Concrete Perimeter
- Roof: Asphalt
Condition
- Excellent
- New construction: No
- Year built: 2022
Utilities & green energy
- Sewer: On Site Septic
- Water: Well
- Utilities for property: Fiber Optic
Community & neighborhood
Location
- Region: Mineral
- Subdivision: Lake Anna Crossing
Other
Other facts
- Listing agreement: Exclusive Right To Sell
- Listing terms: Assumable,FHA,Cash,Conventional,VA Loan
- Ownership: Fee Simple
Price history
| Date | Event | Price |
|---|---|---|
| 6/18/2025 | Sold | $495,000-0.8%$177/sqft |
Source: | ||
| 5/1/2025 | Pending sale | $499,000$178/sqft |
Source: | ||
| 4/24/2025 | Price change | $499,000-2%$178/sqft |
Source: | ||
| 4/10/2025 | Listed for sale | $509,000+13.1%$182/sqft |
Source: | ||
| 12/19/2023 | Sold | $450,000$161/sqft |
Source: | ||
Public tax history
| Year | Property taxes | Tax assessment |
|---|---|---|
| 2024 | $3,207 +22.6% | $445,400 +22.6% |
| 2023 | $2,616 +41.9% | $363,300 +11.3% |
| 2022 | $1,843 +466.4% | $326,500 +622.3% |
Find assessor info on the county website
Neighborhood: 23117
Nearby schools
GreatSchools rating
- 10/10Thomas Jefferson Elementary SchoolGrades: PK-5Distance: 9.2 mi
- 7/10Louisa County Middle SchoolGrades: 6-8Distance: 7.9 mi
- 8/10Louisa County High SchoolGrades: 9-12Distance: 7.6 mi
Schools provided by the listing agent
- District: Louisa County Public Schools
Source: Bright MLS. This data may not be complete. We recommend contacting the local school district to confirm school assignments for this home.
Get a cash offer in 3 minutes
Find out how much your home could sell for in as little as 3 minutes with a no-obligation cash offer.
Estimated market value
$501,700


