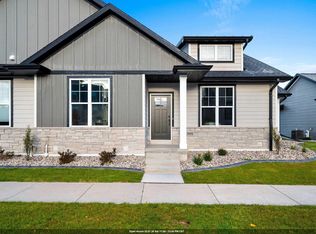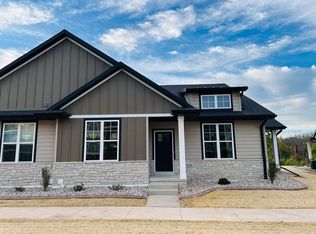Sold
$536,808
2854 Elm Tree Hl, Green Bay, WI 54313
3beds
2,245sqft
Single Family Residence
Built in 2025
5,227.2 Square Feet Lot
$557,400 Zestimate®
$239/sqft
$2,647 Estimated rent
Home value
$557,400
$479,000 - $652,000
$2,647/mo
Zestimate® history
Loading...
Owner options
Explore your selling options
What's special
Enjoy the privacy & convenience of this impressive Townhome in desirable location near Howard Commons & walking trails! Zero-step entry w/ attached 2 car finished garage. Townhome features open concept design for entertaining along with beautiful corner fireplace in Great Room for those cozy evenings at home. Inviting kitchen offers large center island & abundant storage. Primary bedroom features an ensuite with private bath complete with dual sinks & roomy walk-in closet. Covered patio off the dining area adds desirable outdoor living space. You will appreciate the extra room to relax & entertain in the finished LL with large Rec Room, 3rd Bedroom & Full Bath. Lawn Maintenance & Snow Removal included. Zero lot line property. Move in & enjoy carefree living!
Zillow last checked: 8 hours ago
Listing updated: May 20, 2025 at 03:14am
Listed by:
Lisa Parkos-Verhagen OFF-D:920-255-6580,
Resource One Realty, LLC
Bought with:
Geri Collette
Shorewest, Realtors
Source: RANW,MLS#: 50303546
Facts & features
Interior
Bedrooms & bathrooms
- Bedrooms: 3
- Bathrooms: 3
- Full bathrooms: 3
Bedroom 1
- Level: Main
- Dimensions: 14x14
Bedroom 2
- Level: Main
- Dimensions: 13x12
Bedroom 3
- Level: Lower
- Dimensions: 12x12
Dining room
- Level: Main
- Dimensions: 14x7
Kitchen
- Level: Main
- Dimensions: 16x11
Living room
- Level: Main
- Dimensions: 17x16
Other
- Description: Laundry
- Level: Main
- Dimensions: 8x8
Other
- Description: Rec Room
- Level: Lower
- Dimensions: 18x16
Heating
- Forced Air
Cooling
- Forced Air, Central Air
Appliances
- Included: Dishwasher, Microwave, Range, Refrigerator
Features
- Kitchen Island, Pantry
- Basement: Full,Finished
- Number of fireplaces: 1
- Fireplace features: One, Gas
Interior area
- Total interior livable area: 2,245 sqft
- Finished area above ground: 1,605
- Finished area below ground: 640
Property
Parking
- Total spaces: 2
- Parking features: Attached
- Attached garage spaces: 2
Accessibility
- Accessibility features: Ramped or Level Entrance
Features
- Patio & porch: Patio
- Exterior features: Sprinkler System
Lot
- Size: 5,227 sqft
Details
- Parcel number: VH4112
- Zoning: Residential
- Special conditions: Arms Length
Construction
Type & style
- Home type: SingleFamily
- Property subtype: Single Family Residence
Materials
- Stone, Vinyl Siding
- Foundation: Poured Concrete
Condition
- New construction: Yes
- Year built: 2025
Details
- Builder name: Black Diamond Builders
Utilities & green energy
- Sewer: Public Sewer
- Water: Public
Community & neighborhood
Location
- Region: Green Bay
HOA & financial
HOA
- Has HOA: Yes
- HOA fee: $2,400 annually
Price history
| Date | Event | Price |
|---|---|---|
| 5/16/2025 | Sold | $536,808+1.3%$239/sqft |
Source: RANW #50303546 Report a problem | ||
| 5/12/2025 | Pending sale | $529,900$236/sqft |
Source: RANW #50303546 Report a problem | ||
| 2/12/2025 | Contingent | $529,900$236/sqft |
Source: | ||
| 2/6/2025 | Listed for sale | $529,900$236/sqft |
Source: RANW #50303546 Report a problem | ||
Public tax history
Tax history is unavailable.
Neighborhood: 54313
Nearby schools
GreatSchools rating
- 8/10Meadowbrook Elementary SchoolGrades: PK-4Distance: 0.5 mi
- 9/10Bay View Middle SchoolGrades: 7-8Distance: 1.1 mi
- 7/10Bay Port High SchoolGrades: 9-12Distance: 2.6 mi
Get pre-qualified for a loan
At Zillow Home Loans, we can pre-qualify you in as little as 5 minutes with no impact to your credit score.An equal housing lender. NMLS #10287.

