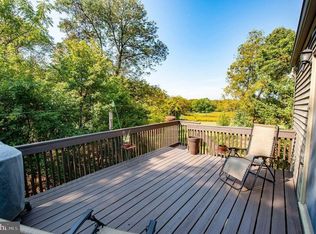Exceptional, restored, historic, Stone Country Farmhouse built in the early 1800s offering 3 bedrooms, 2/2 bathrooms plus a huge 4 bay column less garage with a 2-bedroom, 1-bathroom rental apartment/in-law quarters on more than 2 acres in Methacton School District. Situated adjacent to the Audubon Mill Grove Bird Sanctuary and proximal to the Perkiomen Trail and Valley Forge National Park, this home is only available due to a relocation. This home has a remarkable past with ground tied all the way back to William Penn! Lovingly maintained by the same family for 5 generations prior to its current owners, the modern-day conveniences and old-world charm authenticate the original design including deep windowsills and wide planked hard wood floors throughout. Enter the center hall foyer with views straight through to one of two bright and airy sunrooms with unobstructed views from the walls of windows. To the left is a main floor bedroom with decorative fireplace and powder room offering privacy from the rest of the home. To the right find a home office or gathering room with fireplace, gorgeous built-ins, and a doorway leading into the living room or great room featuring beautiful crown molding and fireplace. A guest powder room completes this level. Downstairs you~ll find the fabulous eat-in kitchen with ceramic tiled floors, breakfast nook, wood burning stove, and second sunroom. The laundry and huge storage area are also located here. Upstairs take the main staircase or back steps to the third floor and find 2 bedrooms plus 2 bathrooms and a large hall area with unlimited potential. The open concept apartment features include a carpeted living room (19X12), eat-in kitchen and dining area (19X12) with linoleum floors, electric range, and dishwasher, as well as two carpeted bedrooms (14X13 and 19X10) plus one full bathroom, in unit laundry, central air, electric baseboard heat, huge (16X20) deck, and driveway parking. Please call us for the 3D Tour, Virtual Reality, Floor Plan, and personalized website with historic details that we created especially for this home. Disclaimer: Some photos have been digitally enhanced. Come see the authentic charm and modern amenities. Property is Zoned R-3 (Great potential for a professional in-home office or no-impact home-based business). Refer to Lower Providence Zoning Codes for more information. Easy access to major commuter roads (Routes 422, 202, 76, 276, and 476).
This property is off market, which means it's not currently listed for sale or rent on Zillow. This may be different from what's available on other websites or public sources.
