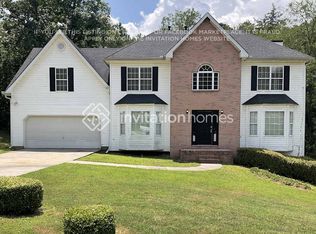Discover comfort, style, and space in this beautiful 4-sided brick ranch with a unique loft that overlooks the living roomperfect for a home office, play area, or creative studio. Built in 2005 and thoughtfully updated, this home is move-in ready and loaded with desirable features for today's lifestyle.
Step inside to find gleaming bamboo floors, soaring ceilings, and an open-concept layout ideal for both everyday living and entertaining. The heart of the homea bright and stylish kitchenhas been completely refreshed with brand new cabinets, granite countertops, tile backsplash, recessed lighting, a brand new never-used stove, and a new garbage disposal.
Enjoy meals in the spacious dining area, relax in the oversized living room, or soak up the sunshine year-round in the cozy sunroom overlooking a beautifully manicured, fully fenced backyardperfect for kids, pets, or weekend gatherings.
Additional highlights include:
Lawn maintenance included
All electric
Generously sized bedrooms
Tons of natural light
Modern fixtures and finishes throughout
Convenient access to downtown Snellville, shopping, and dining
Minutes from Briscoe Park
This home checks all the boxes and won't last long!
House for rent
$2,550/mo
2854 Ashly Woods Ct, Snellville, GA 30078
4beds
2,467sqft
Price may not include required fees and charges.
Single family residence
Available now
No pets
Central air, ceiling fan
-- Laundry
4 Parking spaces parking
Forced air, fireplace
What's special
Modern fixtures and finishesSoaring ceilingsTons of natural lightCozy sunroomGleaming bamboo floorsManicured fully fenced backyardUnique loft
- 38 days
- on Zillow |
- -- |
- -- |
Travel times
Looking to buy when your lease ends?
Consider a first-time homebuyer savings account designed to grow your down payment with up to a 6% match & 4.15% APY.
Facts & features
Interior
Bedrooms & bathrooms
- Bedrooms: 4
- Bathrooms: 3
- Full bathrooms: 3
Rooms
- Room types: Dining Room
Heating
- Forced Air, Fireplace
Cooling
- Central Air, Ceiling Fan
Appliances
- Included: Dishwasher, Disposal, Microwave, Range Oven, Refrigerator, Stove
Features
- Ceiling Fan(s), Storage, Walk-In Closet(s)
- Flooring: Hardwood, Tile
- Has fireplace: Yes
Interior area
- Total interior livable area: 2,467 sqft
Property
Parking
- Total spaces: 4
- Details: Contact manager
Features
- Exterior features: Eat-in Kitchen, Granite Countertops, Heating system: ForcedAir, High Ceilings, Stainless Steel Appliances
Details
- Parcel number: 5006328
Construction
Type & style
- Home type: SingleFamily
- Property subtype: Single Family Residence
Condition
- Year built: 2005
Utilities & green energy
- Utilities for property: Cable Available
Community & HOA
Location
- Region: Snellville
Financial & listing details
- Lease term: Contact For Details
Price history
| Date | Event | Price |
|---|---|---|
| 6/11/2025 | Listed for rent | $2,550$1/sqft |
Source: Zillow Rentals | ||
| 3/24/2021 | Listing removed | -- |
Source: Owner | ||
| 2/10/2020 | Sold | $235,000-2.1%$95/sqft |
Source: Public Record | ||
| 1/17/2020 | Pending sale | $240,000$97/sqft |
Source: Owner | ||
| 12/3/2019 | Listed for sale | $240,000$97/sqft |
Source: Owner | ||
![[object Object]](https://photos.zillowstatic.com/fp/a34e6f6d51b822d9d3673f6d635651f0-p_i.jpg)
