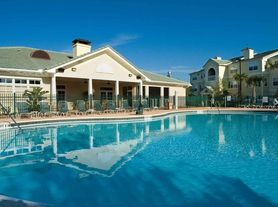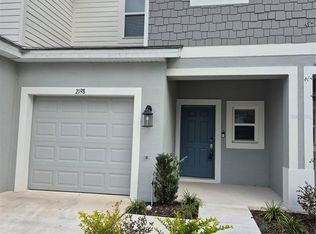This charming 2/2/2 1633 sq ft. Spacious floor plan has a completely remodeled kitchen with granite counter tops all new stainless appliances and 42" wood cabinets for an abundance of storage. The bathrooms have been upgraded with granite counter tops new vanities and lighting and new ceramic tile shower. The master bedroom has crown molding and sliding glass doors leading to the enclosed screen porch which can also accommodate a hot tub. The spacious living room / dining room combo has vaulted ceilings. The skylights in Florida room make it bright and cheerful. This is one of the most desirable areas for schools and shopping. Conveniently located off of State Road 56 and Bruce B Downs with a Publix shopping center and Wiregrass mall are both within walking distance and the outlet mall and numerous restaurants are within 10 minutes. Don't delay. This won't be available for long!
If you decide to apply there is a 30 per adult application fee that is non-refundable. Anyone aged 18 or above who will be residing at the property must apply. Please provide credit report, past evictions, Criminal background, employment and previous landlord references. Personal income must be sufficient and verifiable.
-12 month Lease
-Non smoking
-Small pets allowed
-Tenant responsible for mowing or additional $100/month (for landlord to provide mowing)
-Tenant responsible for Utilities
House for rent
Accepts Zillow applications
$1,995/mo
28535 Twinbrook Ln, Wesley Chapel, FL 33543
2beds
1,633sqft
Price may not include required fees and charges.
Single family residence
Available now
Cats, small dogs OK
Central air
In unit laundry
Attached garage parking
What's special
Completely remodeled kitchenGranite counter topsVaulted ceilingsSkylights in florida roomEnclosed screen porchNew ceramic tile showerNew stainless appliances
- 7 days |
- -- |
- -- |
Travel times
Facts & features
Interior
Bedrooms & bathrooms
- Bedrooms: 2
- Bathrooms: 2
- Full bathrooms: 2
Cooling
- Central Air
Appliances
- Included: Dishwasher, Dryer, Freezer, Microwave, Oven, Refrigerator, Washer
- Laundry: In Unit
Features
- Flooring: Hardwood
Interior area
- Total interior livable area: 1,633 sqft
Property
Parking
- Parking features: Attached, Off Street
- Has attached garage: Yes
- Details: Contact manager
Details
- Parcel number: 3126200020000000980
Construction
Type & style
- Home type: SingleFamily
- Property subtype: Single Family Residence
Community & HOA
Community
- Features: Clubhouse
Location
- Region: Wesley Chapel
Financial & listing details
- Lease term: 1 Year
Price history
| Date | Event | Price |
|---|---|---|
| 11/9/2025 | Listed for rent | $1,995$1/sqft |
Source: Zillow Rentals | ||
| 10/4/2018 | Listing removed | $204,900$125/sqft |
Source: RE/MAX CAPITAL REALTY #H2400338 | ||
| 10/3/2018 | Pending sale | $204,900$125/sqft |
Source: RE/MAX CAPITAL REALTY #H2400338 | ||
| 9/28/2018 | Price change | $204,900-2.4%$125/sqft |
Source: RE/MAX CAPITAL REALTY #H2400338 | ||
| 9/4/2018 | Price change | $209,900-2.3%$129/sqft |
Source: RE/MAX CAPITAL REALTY #H2400338 | ||

