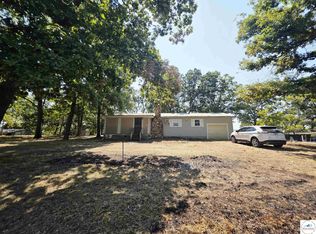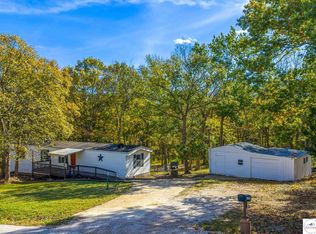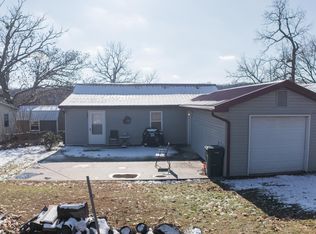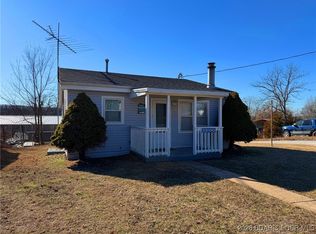THIS IS AN UNREAL PRICE FOR A LAKE PROPERTY! ONLY $130,000 FOR A GREAT LOCATION ONLY A HALF MILE FROM THE WATER AT LAKE OF THE OZARKS! This 2 bedroom, 2 bath double wide on 4.8 acres of woods has access to the community boat ramp & community dock (not for public use!) 1 car garage is 16 x 24 to store your boat or car. 2 sheds for storage, a 12 x 16 and 8 x 12 black bear shed. Enjoy watching the deer from your deck.
Active
$130,000
28530 Shore Rd, Warsaw, MO 65355
2beds
1,104sqft
Est.:
Single Family Residence
Built in 1973
4.8 Acres Lot
$-- Zestimate®
$118/sqft
$8/mo HOA
What's special
- 501 days |
- 642 |
- 24 |
Zillow last checked: 8 hours ago
Listing updated: December 03, 2025 at 12:58pm
Listing Provided by:
Debbie Wyrick 816-419-3721,
Realty Executives
Source: Heartland MLS as distributed by MLS GRID,MLS#: 2512285
Tour with a local agent
Facts & features
Interior
Bedrooms & bathrooms
- Bedrooms: 2
- Bathrooms: 2
- Full bathrooms: 2
Primary bedroom
- Features: Carpet, Ceiling Fan(s)
- Level: First
- Dimensions: 10 x 11
Bedroom 2
- Features: Built-in Features, Carpet, Ceiling Fan(s)
- Level: First
- Dimensions: 8 x 9
Primary bathroom
- Features: Ceramic Tiles, Shower Over Tub
- Level: First
- Dimensions: 5 x 11
Bathroom 2
- Features: Ceramic Tiles, Shower Over Tub
- Level: First
- Dimensions: 8 x 6
Kitchen
- Features: Ceiling Fan(s), Ceramic Tiles
- Level: First
- Dimensions: 17 x 11
Laundry
- Features: Carpet
- Level: First
- Dimensions: 10 x 14
Living room
- Features: Carpet, Ceiling Fan(s)
- Level: First
- Dimensions: 31 x 11
Heating
- Forced Air
Cooling
- Electric
Appliances
- Included: Dishwasher, Dryer, Freezer, Refrigerator, Gas Range, Washer
- Laundry: Laundry Room
Features
- Ceiling Fan(s), Painted Cabinets
- Flooring: Carpet
- Basement: Crawl Space
- Has fireplace: No
Interior area
- Total structure area: 1,104
- Total interior livable area: 1,104 sqft
- Finished area above ground: 1,104
- Finished area below ground: 0
Property
Parking
- Total spaces: 1
- Parking features: Detached
- Garage spaces: 1
Features
- Patio & porch: Deck
Lot
- Size: 4.8 Acres
- Features: Acreage
Details
- Additional structures: Garage(s), Shed(s)
- Parcel number: 152.003001006011.000
Construction
Type & style
- Home type: SingleFamily
- Architectural style: Traditional
- Property subtype: Single Family Residence
Materials
- Other
- Roof: Metal
Condition
- Year built: 1973
Utilities & green energy
- Sewer: Septic Tank
- Water: Well
Community & HOA
Community
- Security: Smoke Detector(s)
- Subdivision: Other
HOA
- Has HOA: Yes
- Services included: Other
- HOA fee: $100 annually
- HOA name: Shady Shores Rd Assoc
Location
- Region: Warsaw
Financial & listing details
- Price per square foot: $118/sqft
- Tax assessed value: $9,630
- Annual tax amount: $506
- Date on market: 9/26/2024
- Listing terms: Cash,Conventional
- Ownership: Private
- Road surface type: Gravel
Estimated market value
Not available
Estimated sales range
Not available
Not available
Price history
Price history
| Date | Event | Price |
|---|---|---|
| 6/12/2025 | Price change | $130,000-13.3%$118/sqft |
Source: | ||
| 9/26/2024 | Listed for sale | $150,000+42.9%$136/sqft |
Source: | ||
| 1/25/2022 | Sold | -- |
Source: Agent Provided Report a problem | ||
| 9/22/2021 | Pending sale | $105,000$95/sqft |
Source: | ||
| 7/30/2021 | Listed for sale | $105,000$95/sqft |
Source: | ||
Public tax history
Public tax history
| Year | Property taxes | Tax assessment |
|---|---|---|
| 2025 | $546 +8.1% | $9,630 +10.9% |
| 2024 | $505 -0.3% | $8,680 |
| 2023 | $506 +3.6% | $8,680 +1.9% |
Find assessor info on the county website
BuyAbility℠ payment
Est. payment
$619/mo
Principal & interest
$504
Property taxes
$61
Other costs
$54
Climate risks
Neighborhood: 65355
Nearby schools
GreatSchools rating
- 7/10Lincoln Elementary SchoolGrades: K-6Distance: 10.1 mi
- 3/10Lincoln High SchoolGrades: 7-12Distance: 10.1 mi
Schools provided by the listing agent
- Elementary: Lincoln
- Middle: Lincoln Middle School
- High: Lincoln High School
Source: Heartland MLS as distributed by MLS GRID. This data may not be complete. We recommend contacting the local school district to confirm school assignments for this home.
- Loading
- Loading




