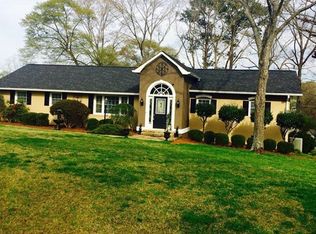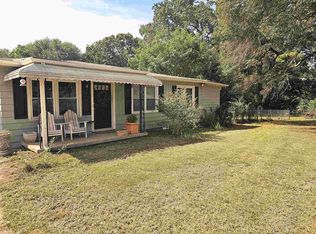Closed
$569,000
2853 W Ellis Rd, Griffin, GA 30223
4beds
5,145sqft
Single Family Residence, Residential
Built in 1993
17.22 Acres Lot
$660,000 Zestimate®
$111/sqft
$3,374 Estimated rent
Home value
$660,000
$581,000 - $746,000
$3,374/mo
Zestimate® history
Loading...
Owner options
Explore your selling options
What's special
Put your own finishing touches on this lovely ranch home and carriage house with an upstairs apartment, complete with a kitchen and ensuite bedroom! Sitting on more than 17 acres, the ranch-style main residence has an awesome kitchen, cathedral ceilings in the family room, a sun room that looks out onto the fenced backyard and acres beyond, and a spacious master suite. The additional two bedrooms share a bathroom. The carriage house was built in 2021 and has a massive garage space with a full bathroom on the lower level. Upstairs offers a completely independent living space with a kitchen that opens into a great room, a deck facing away from the main residence, and the ensuite bedroom. The fenced backyard has a storage shed, deck with a hot tub, and a covered patio that is great for entertaining. Other notable features include: Metal 3-Bay RV Shed with Power and Water, Fiber Optic Internet from Conexon, 2 Water Heaters per Structure, Reverse Osmosis Water Filtration System, New Roof Installed approx. 1.5 years ago, 200 Amp Electrical Service in Main House, 400 Amp Electrical in Carriage House, Southern Acoustics Installed Security System.
Zillow last checked: 8 hours ago
Listing updated: April 01, 2025 at 10:54pm
Listing Provided by:
CLAY HENDERSON,
Atlanta Fine Homes Sotheby's International 770-652-1890,
Haden Henderson,
Atlanta Fine Homes Sotheby's International
Bought with:
Mike McLeod, 265364
Keller Williams Realty ATL Part
Source: FMLS GA,MLS#: 7529738
Facts & features
Interior
Bedrooms & bathrooms
- Bedrooms: 4
- Bathrooms: 4
- Full bathrooms: 4
- Main level bathrooms: 3
- Main level bedrooms: 3
Primary bedroom
- Features: In-Law Floorplan, Master on Main
- Level: In-Law Floorplan, Master on Main
Bedroom
- Features: In-Law Floorplan, Master on Main
Primary bathroom
- Features: Double Vanity, Shower Only
Dining room
- Features: Open Concept
Kitchen
- Features: Breakfast Bar, Cabinets Stain, Kitchen Island, Pantry Walk-In, Second Kitchen, Stone Counters, View to Family Room
Heating
- Central, Electric, Heat Pump, Propane
Cooling
- Central Air
Appliances
- Included: Dishwasher, Electric Oven, Gas Cooktop, Microwave, Refrigerator
- Laundry: Laundry Room, Main Level
Features
- Beamed Ceilings, Cathedral Ceiling(s), Double Vanity, High Ceilings 10 ft Upper, High Speed Internet, Tray Ceiling(s)
- Flooring: Ceramic Tile, Hardwood, Vinyl
- Windows: Insulated Windows
- Basement: Crawl Space
- Number of fireplaces: 1
- Fireplace features: Family Room, Gas Log
- Common walls with other units/homes: No Common Walls
Interior area
- Total structure area: 5,145
- Total interior livable area: 5,145 sqft
- Finished area above ground: 5,145
- Finished area below ground: 0
Property
Parking
- Total spaces: 6
- Parking features: Carport, Detached, Driveway, Garage, Garage Faces Front, Level Driveway
- Garage spaces: 2
- Carport spaces: 4
- Covered spaces: 6
- Has uncovered spaces: Yes
Accessibility
- Accessibility features: None
Features
- Levels: Two
- Stories: 2
- Patio & porch: Covered, Deck, Rear Porch
- Exterior features: Private Yard, Storage, No Dock
- Pool features: Pool/Spa Combo
- Has spa: Yes
- Spa features: Private
- Fencing: Chain Link
- Has view: Yes
- View description: Rural
- Waterfront features: None
- Body of water: None
Lot
- Size: 17.21 Acres
- Features: Back Yard, Corner Lot, Front Yard
Details
- Additional structures: Carriage House, RV/Boat Storage, Second Residence, Shed(s)
- Additional parcels included: 265 01025A, 265 01025B
- Parcel number: 265 01025
- Other equipment: None
- Horse amenities: None
Construction
Type & style
- Home type: SingleFamily
- Architectural style: Ranch
- Property subtype: Single Family Residence, Residential
Materials
- Brick, HardiPlank Type
- Foundation: Concrete Perimeter, Slab
- Roof: Composition,Shingle
Condition
- Resale
- New construction: No
- Year built: 1993
Utilities & green energy
- Electric: 440 Volts
- Sewer: Septic Tank
- Water: Public
- Utilities for property: Electricity Available
Green energy
- Energy efficient items: None
- Energy generation: None
Community & neighborhood
Security
- Security features: Security System Owned
Community
- Community features: None
Location
- Region: Griffin
HOA & financial
HOA
- Has HOA: No
Other
Other facts
- Listing terms: Cash,Conventional,USDA Loan
- Ownership: Fee Simple
- Road surface type: Asphalt, Paved
Price history
| Date | Event | Price |
|---|---|---|
| 3/28/2025 | Sold | $569,000$111/sqft |
Source: | ||
| 3/12/2025 | Pending sale | $569,000$111/sqft |
Source: | ||
| 2/25/2025 | Listed for sale | $569,000+45.9%$111/sqft |
Source: | ||
| 9/21/2020 | Sold | $389,900+18.2%$76/sqft |
Source: | ||
| 8/19/2020 | Pending sale | $329,900$64/sqft |
Source: Compass #8810534 Report a problem | ||
Public tax history
| Year | Property taxes | Tax assessment |
|---|---|---|
| 2024 | $9,486 -0.1% | $266,982 |
| 2023 | $9,497 +31.4% | $266,982 +33.1% |
| 2022 | $7,227 +112.3% | $200,571 +110.2% |
Find assessor info on the county website
Neighborhood: 30223
Nearby schools
GreatSchools rating
- 4/10Orrs Elementary SchoolGrades: PK-5Distance: 5.1 mi
- 4/10Carver Road Middle SchoolGrades: 6-8Distance: 6.9 mi
- 3/10Griffin High SchoolGrades: 9-12Distance: 4.8 mi
Schools provided by the listing agent
- Elementary: Orrs
- Middle: Carver Road
- High: Griffin
Source: FMLS GA. This data may not be complete. We recommend contacting the local school district to confirm school assignments for this home.
Get a cash offer in 3 minutes
Find out how much your home could sell for in as little as 3 minutes with a no-obligation cash offer.
Estimated market value$660,000
Get a cash offer in 3 minutes
Find out how much your home could sell for in as little as 3 minutes with a no-obligation cash offer.
Estimated market value
$660,000

