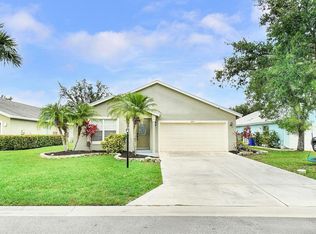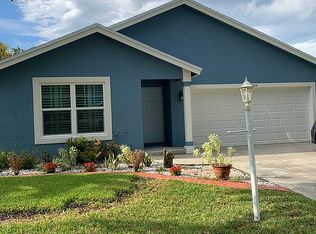What a great opportunity to own a 4 BR 2 BA home in Martin County! This is the open floor plan everybody is looking for! Volume ceilings, spacious dining room, living room, great room, kitchen with breakfast bar, stainless steel appliances and tumbled marble backsplash. Gorgeous tile floors and plantation shutters. Spacious master bedroom suite with fantastic walk-in closet and large MBA with the dual vanities and sinks. Wonderful screened in patio with tiki bar and gas heated hot tub ideal for entertaining and family gatherings! Community offers heated pool, exercise facility clubhouse, basketball court, tot lot, RV boat and trailer storage boat launch and more! Pet and truck friendly too! Close to shopping, dining, I-95 and more!
This property is off market, which means it's not currently listed for sale or rent on Zillow. This may be different from what's available on other websites or public sources.

