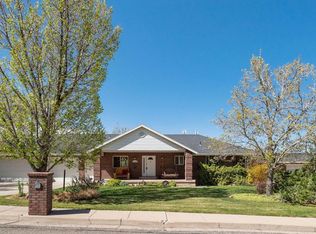BRAND NEW - MOVE IN READY! Built with the highest and best quality! Nestled in the popular Saddleback Ridge Subdivision. This one of a kind home features 7 bed (with an additional room for an office), 4 bath, 3 car garage, walkout basement, and a large .34 acre lot. All 4268 sq ft of the home is fully finished with many upgrades. Garage has 220V for electric car or welder, tankless water heater, heated tiled bathroom floors, solid core doors, granite countertops throughout, tall vaulted ceilings and so much more! The views to Shurtz Canyon are breathtaking and should forever remain unobstructed. Don't delay, come see today!
This property is off market, which means it's not currently listed for sale or rent on Zillow. This may be different from what's available on other websites or public sources.
