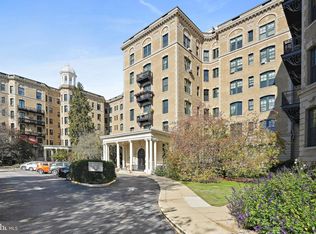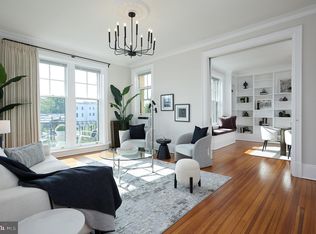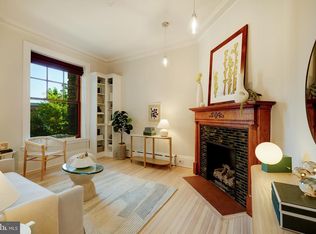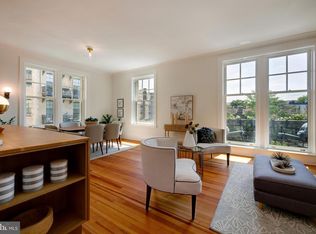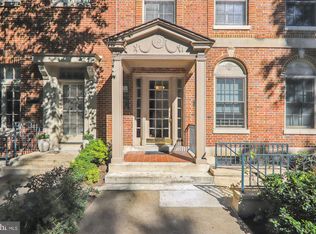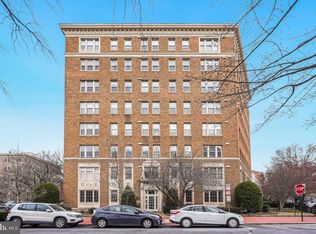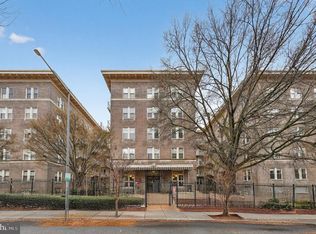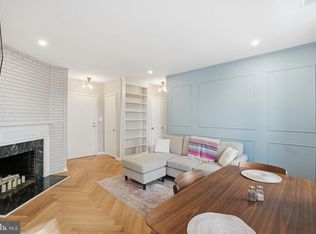The Ontario Cooperative is one of the special homesteads listed in DC's "Best Addresses" by James Goode. Unit 609 is a turn key, fully renovated one bedroom, one bathroom home with treetop DC views. Flooded with natural light, every inch of this apartment has been reimagined creating the perfect blend of modern conveniences and historic aesthetics. From the original, now decorative, fireplace and surrounding tile work and mantle, to the beautiful double hung windows and original heart of pine floors throughout, Unit 609 is truly special. The fully renovated spa-like bathroom was expanded to create additional storage and features a large, walk in shower. The king-sized bedroom is spacious enough to carve out space for a home office or reading nook, and all of the closets in the unit have been completely customized with organization systems. The living space has stunning built-ins providing convenient storage and the updated kitchen features solid wood cabinetry, newer stainless steel appliances and quartz countertops. Additional updates include custom window treatments throughout, new lighting throughout, two new ceiling fans, and fresh paint. The Ontario Cooperative is a rare full service elevator building, with onsite management and a concierge seven days a week. Residents enjoy an amazing roof deck with panoramic city views, a party room, a brand new gym, common laundry on site, bike storage and rental parking (with a short wait list). The monthly co-op fee includes real estate taxes as well as heat, hot water, trash, building services and more. Pets are welcomed and your furry friends will enjoy The Ontario's proximity to Rock Creek Park and the shopping and dining of the Adams Morgan and Mount Pleasant neighborhoods just outside your door. Welcome home!
For sale
$499,000
2853 Ontario Rd NW APT 609, Washington, DC 20009
1beds
621sqft
Est.:
Condominium
Built in 1905
-- sqft lot
$491,400 Zestimate®
$804/sqft
$1,130/mo HOA
What's special
King-sized bedroomTreetop dc viewsFully renovated spa-like bathroomFresh paintBeautiful double hung windowsTwo new ceiling fansLarge walk in shower
- 2 days |
- 213 |
- 4 |
Zillow last checked: 8 hours ago
Listing updated: February 26, 2026 at 10:26am
Listed by:
Robert Crawford 202-841-6170,
TTR Sotheby's International Realty,
Listing Team: The Robert & Tyler Team, Co-Listing Team: The Robert & Tyler Team,Co-Listing Agent: Tyler A Jeffrey 202-746-2319,
TTR Sotheby's International Realty
Source: Bright MLS,MLS#: DCDC2247878
Tour with a local agent
Facts & features
Interior
Bedrooms & bathrooms
- Bedrooms: 1
- Bathrooms: 1
- Full bathrooms: 1
- Main level bathrooms: 1
- Main level bedrooms: 1
Basement
- Area: 0
Heating
- Hot Water, Natural Gas
Cooling
- Window Unit(s), Electric, Other
Appliances
- Included: Microwave, Dishwasher, Disposal, Oven/Range - Gas, Refrigerator, Stainless Steel Appliance(s), Water Heater
- Laundry: Common Area
Features
- Breakfast Area, Combination Kitchen/Living, Open Floorplan, Kitchen - Gourmet, Crown Molding, Bathroom - Stall Shower, Built-in Features, Kitchen Island, Recessed Lighting, Upgraded Countertops, Plaster Walls, 9'+ Ceilings
- Flooring: Hardwood, Wood
- Windows: Double Hung, Double Pane Windows, Energy Efficient, ENERGY STAR Qualified Windows, Low Emissivity Windows, Screens, Wood Frames, Window Treatments
- Has basement: No
- Number of fireplaces: 1
- Fireplace features: Mantel(s)
Interior area
- Total structure area: 621
- Total interior livable area: 621 sqft
- Finished area above ground: 621
- Finished area below ground: 0
Property
Parking
- Parking features: Permit Required, Off Street, On Street
- Has uncovered spaces: Yes
Accessibility
- Accessibility features: Other
Features
- Levels: One
- Stories: 1
- Patio & porch: Porch
- Exterior features: Barbecue, Flood Lights, Underground Lawn Sprinkler
- Pool features: None
- Has view: Yes
- View description: Scenic Vista, Trees/Woods
Lot
- Features: Adjoins National Park, Urban Land-Sassafras-Chillum
Details
- Additional structures: Above Grade, Below Grade
- Parcel number: 2586//0813
- Zoning: ABC123
- Special conditions: Standard
Construction
Type & style
- Home type: Cooperative
- Architectural style: Beaux Arts
- Property subtype: Condominium
- Attached to another structure: Yes
Materials
- Other
Condition
- Excellent
- New construction: No
- Year built: 1905
Details
- Builder model: PENTHOUSE
Utilities & green energy
- Sewer: Public Sewer
- Water: Public
Community & HOA
Community
- Security: Desk in Lobby, Main Entrance Lock, Smoke Detector(s)
- Subdivision: Lanier Heights
HOA
- Has HOA: No
- Amenities included: Common Grounds, Concierge, Elevator(s), Fax/Copying, Laundry, Meeting Room, Party Room, Other, Fitness Center
- Services included: Common Area Maintenance, Custodial Services Maintenance, Maintenance Structure, Heat, Maintenance Grounds, Management, Reserve Funds, Sewer, Snow Removal, Taxes, Trash, Underlying Mortgage, Water
- HOA name: The Ontario
- Condo and coop fee: $1,130 monthly
Location
- Region: Washington
Financial & listing details
- Price per square foot: $804/sqft
- Date on market: 2/26/2026
- Listing agreement: Exclusive Right To Sell
- Ownership: Cooperative
Estimated market value
$491,400
$467,000 - $516,000
$2,142/mo
Price history
Price history
| Date | Event | Price |
|---|---|---|
| 2/26/2026 | Listed for sale | $499,000-2%$804/sqft |
Source: | ||
| 11/13/2025 | Listing removed | $509,000$820/sqft |
Source: | ||
| 9/2/2025 | Listed for sale | $509,000$820/sqft |
Source: | ||
| 9/1/2025 | Listing removed | $509,000$820/sqft |
Source: | ||
| 7/24/2025 | Price change | $509,000-1.9%$820/sqft |
Source: | ||
| 5/28/2025 | Listed for sale | $519,000+21%$836/sqft |
Source: | ||
| 11/4/2022 | Sold | $429,000$691/sqft |
Source: | ||
| 10/17/2022 | Pending sale | $429,000$691/sqft |
Source: | ||
| 10/12/2022 | Contingent | $429,000$691/sqft |
Source: | ||
| 10/6/2022 | Price change | $429,000-3.6%$691/sqft |
Source: | ||
| 10/4/2022 | Listed for sale | $445,000+52.4%$717/sqft |
Source: | ||
| 5/13/2012 | Listing removed | $292,000$470/sqft |
Source: Exit Realty Enterprises Report a problem | ||
| 3/15/2012 | Listed for sale | $292,000-15.4%$470/sqft |
Source: Exit Realty Enterprises Report a problem | ||
| 3/31/2011 | Listing removed | $345,000$556/sqft |
Source: RE/MAX REALTY CENTRE #DC7391594 Report a problem | ||
| 3/17/2011 | Price change | $345,000-4.2%$556/sqft |
Source: RE/MAX REALTY CENTRE #DC7391594 Report a problem | ||
| 1/16/2011 | Price change | $360,000+5.9%$580/sqft |
Source: RE/MAX Realty Centre, Inc. #DC7391594 Report a problem | ||
| 9/17/2010 | Listed for sale | $340,000$548/sqft |
Source: RE/MAX Realty Centre, Inc. #DC7391594 Report a problem | ||
Public tax history
Public tax history
Tax history is unavailable.BuyAbility℠ payment
Est. payment
$3,514/mo
Principal & interest
$2384
HOA Fees
$1130
Climate risks
Neighborhood: Adams Morgan
Nearby schools
GreatSchools rating
- 4/10H.D. Cooke Elementary SchoolGrades: PK-5Distance: 0.2 mi
- 6/10Columbia Heights Education CampusGrades: 6-12Distance: 0.4 mi
- 2/10Cardozo Education CampusGrades: 6-12Distance: 0.8 mi
Schools provided by the listing agent
- District: District Of Columbia Public Schools
Source: Bright MLS. This data may not be complete. We recommend contacting the local school district to confirm school assignments for this home.
