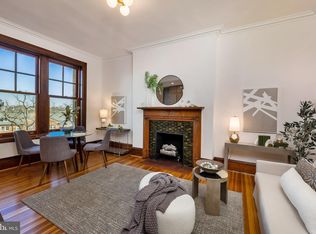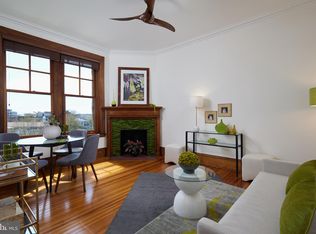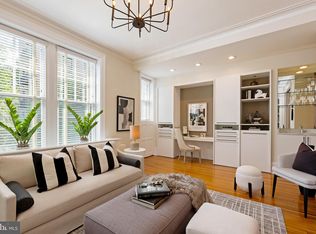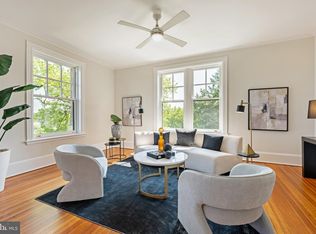Sold for $580,000 on 03/21/23
$580,000
2853 Ontario Rd NW APT 110, Washington, DC 20009
1beds
857sqft
Condominium
Built in 1905
-- sqft lot
$561,900 Zestimate®
$677/sqft
$2,722 Estimated rent
Home value
$561,900
$517,000 - $607,000
$2,722/mo
Zestimate® history
Loading...
Owner options
Explore your selling options
What's special
This is not a ground floor apartment. Set ten feet above an idyllic garden courtyard at the Ontario, an iconic DC building circa 1905, a timeless one bedroom (convertible to two bedroom) home. This Manhattan-style apartment is designed to accommodate overnight guests . An elegant dining room overlooking the beautiful courtyard opens into the stylish living room with fireplace. Stately pocket doors offer privacy to overnight guests. Original details abound throughout — from the heart pine floors to the Beaux-Arts-style natural birch woodwork. The light-filled kitchen features ample cabinetry and counter space, and a farm sink. The spacious bedroom is a place for rest and relaxation with views of the storybook Ontario cupola. A marble bathroom with deep soaking tub and window is the place to unwind. The Ontario offers many community amenities including a staffed front desk, elevators to the panoramic roof deck, a three acre park-like setting, porters, herb garden, summer house and the simple pleasure of lounging on the porch. Pets are welcome here. On-site rental parking from $110/mo. No waitlist. Located in leafy Lanier Heights, this home combines the tranquility of suburban living with the perks of urban access. Take a stroll through the scenic Kalorama and Walter Pierce Parks, explore Rock Creek Park and the National Zoo, sample the lineup of nearby Michelin-rated restaurants and eclectic cuisine, or simply hop on the Metro to reach the rest of DC. Walk score 95. IMPORTANT INFO: Ontario 110 has an Assumable Underlying Mortgage Balance of $37,286 (5.17% interest rate). This UM balance reduces purchaser's cash needed to close by same amount. ALL of the following are included in $1132 Monthly Fee: Real Estate Tax ($246), Underlying Mortgage ($244) Operating and Maintenance ($643), Heat, Water, Staff, CAM, Reserves and storage cage. Note: Real Estate Tax and UM Mortgage Interest Paid are additional Tax Deductions.
Zillow last checked: 8 hours ago
Listing updated: March 21, 2023 at 06:18am
Listed by:
Catherine Czuba 202-549-6819,
Compass
Bought with:
Omar Vidal, SP98366190
Redfin Corp
Source: Bright MLS,MLS#: DCDC2079074
Facts & features
Interior
Bedrooms & bathrooms
- Bedrooms: 1
- Bathrooms: 1
- Full bathrooms: 1
- Main level bathrooms: 1
- Main level bedrooms: 1
Basement
- Area: 0
Heating
- Radiator, Central, Natural Gas
Cooling
- Ceiling Fan(s), Window Unit(s), Electric
Appliances
- Included: Dishwasher, Disposal, Oven/Range - Gas, Refrigerator, Cooktop, Gas Water Heater, Water Heater
- Laundry: Common Area
Features
- Built-in Features, Ceiling Fan(s), Crown Molding, Floor Plan - Traditional, Formal/Separate Dining Room, Kitchen - Gourmet, Kitchen - Galley, Soaking Tub, Bathroom - Tub Shower, Walk-In Closet(s), Plaster Walls, 9'+ Ceilings
- Flooring: Wood
- Windows: Double Pane Windows, Double Hung, Energy Efficient, Low Emissivity Windows, Screens, Transom, Wood Frames
- Has basement: No
- Number of fireplaces: 1
- Fireplace features: Gas/Propane, Mantel(s)
Interior area
- Total structure area: 857
- Total interior livable area: 857 sqft
- Finished area above ground: 857
- Finished area below ground: 0
Property
Parking
- Parking features: On-site - Rent, Off Street, On Street, Parking Lot, Other
- Has uncovered spaces: Yes
Accessibility
- Accessibility features: Accessible Elevator Installed
Features
- Levels: One
- Stories: 1
- Exterior features: Lighting, Sidewalks, Street Lights
- Pool features: None
- Has view: Yes
- View description: Garden
Lot
- Features: Urban Land-Sassafras-Chillum
Details
- Additional structures: Above Grade, Below Grade
- Parcel number: 2586//0813
- Zoning: RA-2
- Special conditions: Standard
Construction
Type & style
- Home type: Cooperative
- Architectural style: Beaux Arts
- Property subtype: Condominium
- Attached to another structure: Yes
Materials
- Stucco, Brick
Condition
- New construction: No
- Year built: 1905
- Major remodel year: 2012
Utilities & green energy
- Sewer: Public Sewer
- Water: Public
Community & neighborhood
Security
- Security features: Main Entrance Lock, Smoke Detector(s)
Location
- Region: Washington
- Subdivision: Lanier Heights
HOA & financial
HOA
- Has HOA: No
- Amenities included: Common Grounds, Concierge, Laundry, Meeting Room, Party Room, Picnic Area, Storage Bin, Other, Elevator(s), Storage
- Services included: Alarm System, Common Area Maintenance, Custodial Services Maintenance, Maintenance Structure, Heat, Insurance, Lawn Care Front, Lawn Care Rear, Lawn Care Side, Maintenance Grounds, Management, Reserve Funds, Sewer, Snow Removal, Taxes, Trash, Underlying Mortgage, Water, Pest Control
- Association name: Ontario
Other fees
- Condo and coop fee: $1,133 monthly
Other
Other facts
- Listing agreement: Exclusive Right To Sell
- Ownership: Cooperative
Price history
| Date | Event | Price |
|---|---|---|
| 3/21/2023 | Sold | $580,000-2.5%$677/sqft |
Source: | ||
| 3/3/2023 | Pending sale | $595,000$694/sqft |
Source: | ||
| 1/20/2023 | Listed for sale | $595,000$694/sqft |
Source: | ||
Public tax history
Tax history is unavailable.
Neighborhood: Adams Morgan
Nearby schools
GreatSchools rating
- 4/10H.D. Cooke Elementary SchoolGrades: PK-5Distance: 0.2 mi
- 6/10Columbia Heights Education CampusGrades: 6-12Distance: 0.4 mi
- 2/10Cardozo Education CampusGrades: 6-12Distance: 0.8 mi
Schools provided by the listing agent
- District: District Of Columbia Public Schools
Source: Bright MLS. This data may not be complete. We recommend contacting the local school district to confirm school assignments for this home.

Get pre-qualified for a loan
At Zillow Home Loans, we can pre-qualify you in as little as 5 minutes with no impact to your credit score.An equal housing lender. NMLS #10287.



