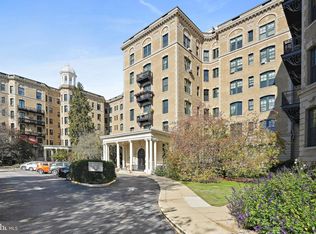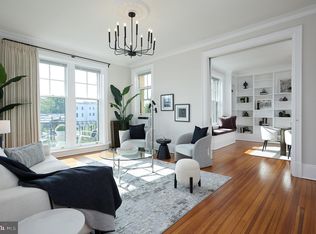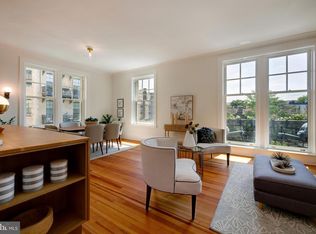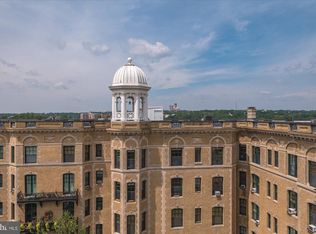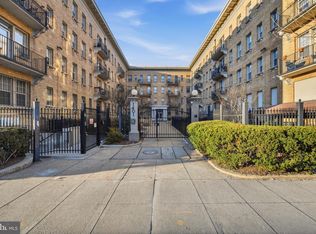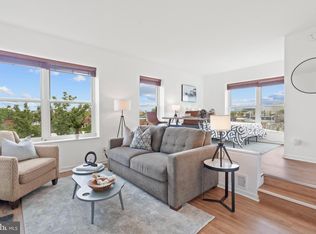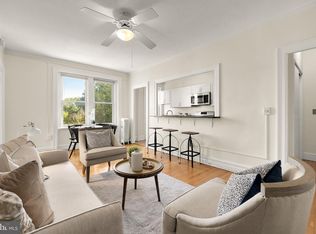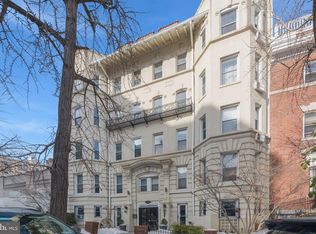Thoughtful, well-designed living at it's finest. Ontario 107 is a stunning 1-bedroom, 1-bath residence (set 25 feet above grade) that perfectly blends historic charm with modern comfort — the ideal urban retreat in leafy Lanier Heights. It's distinctive layout features two separate wings, creating an intuitive flow that enhances both privacy and functionality. Step inside to find beautiful rooms filled with natural light, gorgeous hardwood floors, an original fireplace, and custom-built shelving that adds warmth and character. The newly renovated kitchen impresses with quartz countertops, premium stainless-steel appliances, a gas range, clever storage, and a charming backlit stained-glass window — a thoughtful nod to the building’s early 1900s heritage. The secluded bedroom offers a peaceful retreat with ample closet space, built-in storage, and a large window that floods the room with sunlight. The spa-inspired bathroom features a soaking tub, separate shower, and intricate tile work, with additional storage conveniently nearby. A smart, energy-efficient air conditioning system ensures year-round comfort throughout the home. 10' ceilings provide exceptional cubic volume. The low monthly fee of $652 delivers exceptional value, covering 24/7 access to the brand-new Ontario Wellness Center—comparable to private gyms that often cost around $200 per month—plus real estate taxes, heat, on-site management, custodial service, professional landscaping, a panoramic roof deck, and beautifully maintained gardens and grounds. On-site rental parking starting at $115 per month. The Ontario Cooperative offers seven-day front desk service and is pet friendly. Nestled within a lush three-acre, park-like setting, this community provides rare tranquility in the heart of the city. Just a few blocks away are Rock Creek Park, the Smithsonian National Zoo, and Walter Pierce Park, along with the vibrant neighborhoods of Mount Pleasant, Adams Morgan, and Woodley Park, known for their shops, cafes, and restaurants. Convenient access to METRO buses and the Woodley/Adams Morgan and Columbia Heights METRO stations—each about a 15-minute walk—makes commuting simple and seamless. The Ontario 107 combines historic elegance, thoughtful updates, and exceptional value — a truly special place to call home.
For sale
$395,000
2853 Ontario Rd NW APT 107, Washington, DC 20009
1beds
573sqft
Est.:
Condominium
Built in 1905
-- sqft lot
$-- Zestimate®
$689/sqft
$652/mo HOA
What's special
- 16 days |
- 146 |
- 11 |
Zillow last checked: 8 hours ago
Listing updated: February 26, 2026 at 07:03am
Listed by:
Paul Czuba 202-247-6500,
Compass,
Co-Listing Agent: Catherine A Czuba 202-549-6819,
Compass
Source: Bright MLS,MLS#: DCDC2234556
Tour with a local agent
Facts & features
Interior
Bedrooms & bathrooms
- Bedrooms: 1
- Bathrooms: 1
- Full bathrooms: 1
- Main level bathrooms: 1
- Main level bedrooms: 1
Basement
- Area: 0
Heating
- Radiator, Natural Gas
Cooling
- Wall Unit(s), Electric
Appliances
- Included: Dishwasher, Refrigerator, Stainless Steel Appliance(s), Oven/Range - Gas, Gas Water Heater
- Laundry: Common Area
Features
- Soaking Tub, Bathroom - Walk-In Shower, Built-in Features, Combination Kitchen/Dining, Crown Molding, Floor Plan - Traditional, Kitchen Island, 9'+ Ceilings, Plaster Walls
- Flooring: Wood
- Windows: Double Hung, Energy Efficient, Low Emissivity Windows, Screens, Transom, Wood Frames, Double Pane Windows, Window Treatments
- Has basement: No
- Number of fireplaces: 1
- Fireplace features: Gas/Propane
Interior area
- Total structure area: 573
- Total interior livable area: 573 sqft
- Finished area above ground: 573
- Finished area below ground: 0
Property
Parking
- Parking features: On-site - Rent, Other, Parking Lot, On Street
- Has uncovered spaces: Yes
Accessibility
- Accessibility features: Accessible Elevator Installed
Features
- Levels: One
- Stories: 1
- Patio & porch: Roof, Deck, Porch
- Exterior features: Lighting, Sidewalks, Street Lights
- Pool features: None
- Has view: Yes
- View description: Trees/Woods, Street
Lot
- Features: Adjoins National Park, Urban Land-Sassafras-Chillum
Details
- Additional structures: Above Grade, Below Grade
- Parcel number: 2586//0813
- Zoning: RA-2
- Special conditions: Standard
Construction
Type & style
- Home type: Cooperative
- Architectural style: Beaux Arts
- Property subtype: Condominium
- Attached to another structure: Yes
Materials
- Other
Condition
- Excellent
- New construction: No
- Year built: 1905
- Major remodel year: 2012
Details
- Builder model: ULTIMATE URBAN ESCAPE
- Builder name: McLachlen Company
Utilities & green energy
- Sewer: Public Sewer
- Water: Public
- Utilities for property: Electricity Available, Natural Gas Available
Community & HOA
Community
- Security: Main Entrance Lock, Smoke Detector(s), Exterior Cameras, Desk in Lobby, Carbon Monoxide Detector(s), Fire Alarm
- Subdivision: Lanier Heights
HOA
- Has HOA: No
- Amenities included: Common Grounds, Laundry, Meeting Room, Party Room, Picnic Area, Fitness Center, Elevator(s), Storage Bin, Other
- Services included: Maintenance Grounds, Snow Removal, Other, Common Area Maintenance, Custodial Services Maintenance, Pest Control, Reserve Funds, Management, Maintenance Structure, Heat, Sewer, Taxes, Trash, Water
- Condo and coop fee: $652 monthly
Location
- Region: Washington
Financial & listing details
- Price per square foot: $689/sqft
- Tax assessed value: $59,570,380
- Annual tax amount: $2,179
- Date on market: 2/12/2026
- Listing agreement: Exclusive Right To Sell
- Ownership: Cooperative
Estimated market value
Not available
Estimated sales range
Not available
$2,174/mo
Price history
Price history
| Date | Event | Price |
|---|---|---|
| 2/26/2026 | Listed for sale | $395,000$689/sqft |
Source: | ||
| 11/26/2025 | Listing removed | $395,000$689/sqft |
Source: | ||
| 10/29/2025 | Listed for sale | $395,000$689/sqft |
Source: | ||
| 10/6/2025 | Listing removed | $395,000$689/sqft |
Source: | ||
| 9/10/2025 | Listed for sale | $395,000-3.7%$689/sqft |
Source: | ||
| 8/21/2025 | Listing removed | $410,000$716/sqft |
Source: | ||
| 7/31/2025 | Listed for sale | $410,000+7.9%$716/sqft |
Source: | ||
| 8/4/2022 | Sold | $380,000-1.9%$663/sqft |
Source: | ||
| 7/1/2022 | Contingent | $387,500$676/sqft |
Source: | ||
| 6/25/2022 | Listed for sale | $387,500$676/sqft |
Source: | ||
| 6/22/2022 | Contingent | $387,500$676/sqft |
Source: | ||
| 6/2/2022 | Listed for sale | $387,500$676/sqft |
Source: | ||
Public tax history
Public tax history
Tax history is unavailable.BuyAbility℠ payment
Est. payment
$2,539/mo
Principal & interest
$1887
HOA Fees
$652
Climate risks
Neighborhood: Adams Morgan
Nearby schools
GreatSchools rating
- 4/10H.D. Cooke Elementary SchoolGrades: PK-5Distance: 0.2 mi
- 6/10Columbia Heights Education CampusGrades: 6-12Distance: 0.4 mi
- 2/10Cardozo Education CampusGrades: 6-12Distance: 0.8 mi
Schools provided by the listing agent
- District: District Of Columbia Public Schools
Source: Bright MLS. This data may not be complete. We recommend contacting the local school district to confirm school assignments for this home.
