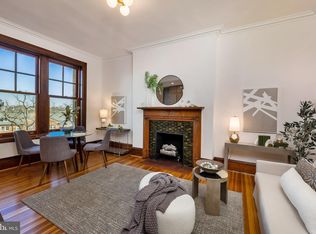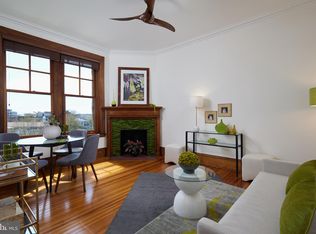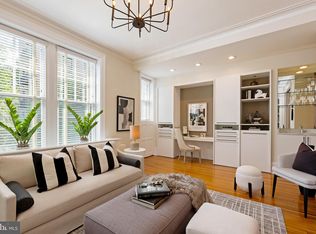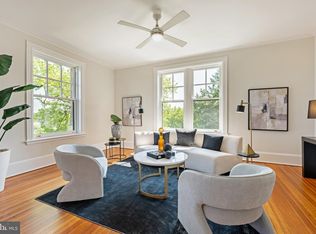Sold for $645,000 on 06/21/23
$645,000
2853 Ontario Rd NW #515, Washington, DC 20009
1beds
920sqft
Condominium
Built in 1905
-- sqft lot
$624,700 Zestimate®
$701/sqft
$2,586 Estimated rent
Home value
$624,700
$568,000 - $681,000
$2,586/mo
Zestimate® history
Loading...
Owner options
Explore your selling options
What's special
LIGHT & VIEWS GALORE! One of the most extraordinary one bedroom residences is now on the market at the Ontario, a Washington Beaux Arts landmark, circa 1905, set on a three acre hill in the heart of leafy Lanier Heights. Ontario 515 is a large, 920 SF one bedroom home with two exposures featuring a big bay window overlooking Rock Creek Park. This home is ideal for those who want inspiring spacious living with fabulous views and lots of natural light. The custom kitchen features a large island, counter seating, calacatta quartz, JennAire fridge and warm maple cabinetry. The updated vintage-style bath is both handsome and beautiful. Other special features include a walk-in closet, built-in office armoire and a private balcony with pocket window. Ontario amenities deliver life's simple pleasures: Front desk service, onsite management, porters, panoramic roof deck, bountiful herb garden, breezy summer house and two lovely porches. Elevators, designated storage and on-site rental parking from $110/mo too. No Underlying Mortgage. $931 monthly fee includes Real Estate Taxes, Heat, Management, Staff and more. Pets are welcome here. The Ontario sits at the center of Washington’s diverse and dynamic Mount Pleasant and Adams Morgan neighborhoods and is a short distance to METRO and Michelin-rated restaurants such as Tail Up Goat, Lapis, and Elle or grab coffee or cocktails at The Line DC Hotel. Representing a seamless fusion of past and present, Ontario 515 is a home that will never go out of style.
Zillow last checked: 8 hours ago
Listing updated: June 21, 2023 at 05:08am
Listed by:
Catherine Czuba 202-549-6819,
Compass
Bought with:
David Bediz, 0225083068
Keller Williams Capital Properties
Source: Bright MLS,MLS#: DCDC2084714
Facts & features
Interior
Bedrooms & bathrooms
- Bedrooms: 1
- Bathrooms: 1
- Full bathrooms: 1
- Main level bathrooms: 1
- Main level bedrooms: 1
Basement
- Area: 0
Heating
- Radiator, Central, Natural Gas
Cooling
- Window Unit(s), Electric
Appliances
- Included: Microwave, Cooktop, Dishwasher, Disposal, Oven, Refrigerator, Stainless Steel Appliance(s), Gas Water Heater, Water Heater
- Laundry: Common Area
Features
- Combination Dining/Living, Combination Kitchen/Dining, Crown Molding, Dining Area, Kitchen - Gourmet, Soaking Tub, Bathroom - Tub Shower, Walk-In Closet(s), Built-in Features, Kitchen Island, Breakfast Area, 9'+ Ceilings
- Flooring: Wood
- Windows: Bay/Bow
- Has basement: No
- Number of fireplaces: 1
- Fireplace features: Decorative
Interior area
- Total structure area: 920
- Total interior livable area: 920 sqft
- Finished area above ground: 920
- Finished area below ground: 0
Property
Parking
- Parking features: On-site - Rent, Parking Lot, Off Street
Accessibility
- Accessibility features: Accessible Hallway(s), Accessible Doors
Features
- Levels: One
- Stories: 1
- Exterior features: Lighting, Sidewalks, Balcony
- Pool features: None
- Has view: Yes
- View description: Scenic Vista, Trees/Woods
Lot
- Features: Urban Land-Sassafras-Chillum
Details
- Additional structures: Above Grade, Below Grade
- Parcel number: 2586//0813
- Zoning: RA-2
- Special conditions: Standard
Construction
Type & style
- Home type: Cooperative
- Architectural style: Beaux Arts
- Property subtype: Condominium
- Attached to another structure: Yes
Materials
- Stucco, Brick
Condition
- Excellent
- New construction: No
- Year built: 1905
- Major remodel year: 2012
Details
- Builder model: BRIGHT LIGHT & EXPANSIVE VIEWS
- Builder name: Archibold Malcolm McLachlen
Utilities & green energy
- Sewer: Public Sewer
- Water: Public
Community & neighborhood
Security
- Security features: Desk in Lobby, Main Entrance Lock, Resident Manager, Smoke Detector(s)
Location
- Region: Washington
- Subdivision: Lanier Heights
HOA & financial
HOA
- Has HOA: No
- Amenities included: Common Grounds, Elevator(s), Storage, Laundry, Meeting Room, Party Room, Picnic Area, Storage Bin
- Services included: Common Area Maintenance, Maintenance Structure, Heat, Maintenance Grounds, Management, Reserve Funds, Sewer, Snow Removal, Taxes, Trash, Water, Insurance, Custodial Services Maintenance
- Association name: Ontario
Other fees
- Condo and coop fee: $931 monthly
Other
Other facts
- Listing agreement: Exclusive Right To Sell
- Ownership: Cooperative
Price history
| Date | Event | Price |
|---|---|---|
| 6/21/2023 | Sold | $645,000-4.4%$701/sqft |
Source: | ||
| 5/8/2023 | Contingent | $675,000$734/sqft |
Source: | ||
| 3/8/2023 | Listed for sale | $675,000$734/sqft |
Source: | ||
Public tax history
Tax history is unavailable.
Neighborhood: Adams Morgan
Nearby schools
GreatSchools rating
- 4/10H.D. Cooke Elementary SchoolGrades: PK-5Distance: 0.2 mi
- 6/10Columbia Heights Education CampusGrades: 6-12Distance: 0.4 mi
- 2/10Cardozo Education CampusGrades: 6-12Distance: 0.8 mi
Schools provided by the listing agent
- District: District Of Columbia Public Schools
Source: Bright MLS. This data may not be complete. We recommend contacting the local school district to confirm school assignments for this home.

Get pre-qualified for a loan
At Zillow Home Loans, we can pre-qualify you in as little as 5 minutes with no impact to your credit score.An equal housing lender. NMLS #10287.



