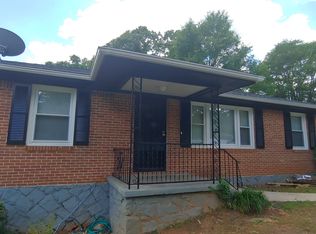Decatur ranch full of charm made like new with revitalized hardwoods throughout the home. New electrical, new plumbing, new kitchen and new tile. The footprint of this 50s ranch made modern by taking down walls and becoming completely open concept. New kitchen with beautiful floor to ceiling cabinets, granite counter tops and tile back splash. New full and half bathroom with decorative tile in both. New roof as of 2019. New AC and HVAC ducting as of February 2020. All encompassing fence and gate across carport were installed in 2018. All Samsung appliances. All of this minutes from the city of Atlanta. Seven minutes from I20 access or downtown Decatur and Agnes Scott College.
This property is off market, which means it's not currently listed for sale or rent on Zillow. This may be different from what's available on other websites or public sources.
