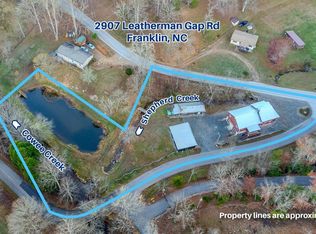Sold for $259,000
$259,000
2853 Leatherman Gap Rd, Franklin, NC 28734
3beds
1,458sqft
Residential
Built in 2014
0.84 Acres Lot
$264,300 Zestimate®
$178/sqft
$1,671 Estimated rent
Home value
$264,300
Estimated sales range
Not available
$1,671/mo
Zestimate® history
Loading...
Owner options
Explore your selling options
What's special
From your large back deck with covered dining space, listen to the sounds of the bold creek while overlooking the beautiful spring-fed pond. This easy-access 3-bedroom 2-bath home has plenty of space to stretch out and relax. The rolling yard and garden spots make this the perfect setting for your outdoor hobbies. The lighted outbuilding provides space for your indoor hobbies or workshop space for special projects. Located within 10 miles to downtown Franklin where you can enjoy shopping, breweries and wonderful food venues. At this price, this special property won't last long.
Zillow last checked: 8 hours ago
Listing updated: June 23, 2025 at 02:50pm
Listed by:
Ron Hensley,
Apple Realty, LLC
Bought with:
Caitlin Jackson, 324730
Western Carolina Properties-Dillsboro
Source: Carolina Smokies MLS,MLS#: 26040817
Facts & features
Interior
Bedrooms & bathrooms
- Bedrooms: 3
- Bathrooms: 2
- Full bathrooms: 2
Primary bedroom
- Level: First
- Area: 187.74
- Dimensions: 14.9 x 12.6
Bedroom 2
- Level: First
- Area: 123.42
- Dimensions: 10.2 x 12.1
Bedroom 3
- Level: First
- Area: 131.58
- Dimensions: 10.2 x 12.9
Dining room
- Level: First
- Area: 77.19
- Dimensions: 9.3 x 8.3
Kitchen
- Level: First
- Area: 156.24
- Dimensions: 12.4 x 12.6
Living room
- Level: First
- Area: 381.8
- Dimensions: 23 x 16.6
Heating
- Heat Pump
Cooling
- Central Electric, Heat Pump
Appliances
- Included: Dishwasher, Microwave, Electric Oven/Range, Refrigerator, Electric Water Heater
- Laundry: First Level
Features
- Cathedral/Vaulted Ceiling, Kitchen/Dining Room, Primary on Main Level, Open Floorplan, Walk-In Closet(s)
- Flooring: Carpet, Luxury Vinyl Plank
- Doors: Doors-Storm All
- Windows: Screens
- Basement: None
- Attic: None
- Has fireplace: Yes
- Fireplace features: Wood Burning
Interior area
- Total structure area: 1,458
- Total interior livable area: 1,458 sqft
Property
Parking
- Parking features: No Garage, None-Carport
Features
- Has view: Yes
- View description: Water
- Has water view: Yes
- Water view: Water
- Waterfront features: Stream/Creek
Lot
- Size: 0.84 Acres
- Features: Level, Rolling
Details
- Additional structures: Outbuilding/Workshop
- Parcel number: 6598268368
Construction
Type & style
- Home type: SingleFamily
- Property subtype: Residential
Materials
- Vinyl Siding, Block
- Roof: Fiberglass
Condition
- Year built: 2014
Utilities & green energy
- Sewer: Septic Tank
- Water: Well
Community & neighborhood
Location
- Region: Franklin
- Subdivision: None
Other
Other facts
- Body type: Double Wide
- Listing terms: Cash,Conventional
Price history
| Date | Event | Price |
|---|---|---|
| 6/23/2025 | Sold | $259,000$178/sqft |
Source: Carolina Smokies MLS #26040817 Report a problem | ||
| 5/9/2025 | Contingent | $259,000$178/sqft |
Source: Carolina Smokies MLS #26040817 Report a problem | ||
| 5/6/2025 | Listed for sale | $259,000+115.8%$178/sqft |
Source: Carolina Smokies MLS #26040817 Report a problem | ||
| 10/5/2021 | Sold | $120,000$82/sqft |
Source: Public Record Report a problem | ||
Public tax history
| Year | Property taxes | Tax assessment |
|---|---|---|
| 2024 | $878 +1.4% | $217,720 |
| 2023 | $866 +18.5% | $217,720 +79.8% |
| 2022 | $731 | $121,070 |
Find assessor info on the county website
Neighborhood: 28734
Nearby schools
GreatSchools rating
- 8/10Iotla ElementaryGrades: PK-4Distance: 4.2 mi
- 6/10Macon Middle SchoolGrades: 7-8Distance: 8.4 mi
- 6/10Franklin HighGrades: 9-12Distance: 7.3 mi
Get pre-qualified for a loan
At Zillow Home Loans, we can pre-qualify you in as little as 5 minutes with no impact to your credit score.An equal housing lender. NMLS #10287.
