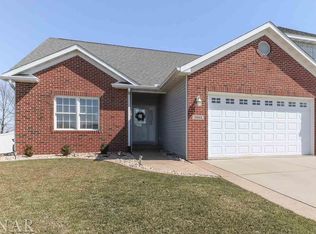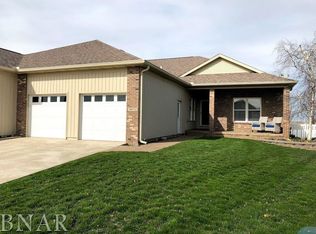Closed
$300,000
2853 Jacob Ln, Normal, IL 61761
3beds
1,471sqft
Townhouse, Single Family Residence
Built in 2005
5,280 Square Feet Lot
$286,600 Zestimate®
$204/sqft
$1,910 Estimated rent
Home value
$286,600
$272,000 - $301,000
$1,910/mo
Zestimate® history
Loading...
Owner options
Explore your selling options
What's special
Step through the front door of this zero-lot home and prepare to be wow'd! The expansive open concept living area, the stunning hardwood flooring, the many architectural details such as cathedral ceilings, lighted shelving,, and built-ins create a warm and welcoming ambiance. The heart of the home is the kitchen featuring a large island with plenty of storage and an eating area which accommodates plenty of seating. The kitchen is conveniently situated close to the garage and a laundry room/butler's pantry adding great functionality. Retreat to the Primary bedroom complete with an en suite closet, shower and double vanities. This level is finished out with a secondary bedroom and a full bath. The real surprise is downstairs. The space is enormous with 9 ft ceilings offering tons of storage...a dedicated storage room, large deep closets in the FR. and under stair storage. Find an additional full bath and a bedroom perfect for any use your heart desires. The possibilities for living and entertaining are endless. Step outside to the fenced yard and find a covered porch, extended patio and enjoy the beautiful landscape and hardscape. Do NOT miss the opportunity to make this distinctive and practically designed home your own.
Zillow last checked: 8 hours ago
Listing updated: May 23, 2025 at 02:04pm
Listing courtesy of:
Emily Almeida, GRI 309-826-0672,
RE/MAX Rising
Bought with:
Judy Somers
Keeley Real Estate
Source: MRED as distributed by MLS GRID,MLS#: 12331126
Facts & features
Interior
Bedrooms & bathrooms
- Bedrooms: 3
- Bathrooms: 3
- Full bathrooms: 3
Primary bedroom
- Features: Flooring (Carpet), Window Treatments (All), Bathroom (Full)
- Level: Main
- Area: 238 Square Feet
- Dimensions: 14X17
Bedroom 2
- Features: Flooring (Carpet), Window Treatments (All)
- Level: Main
- Area: 168 Square Feet
- Dimensions: 12X14
Bedroom 3
- Features: Flooring (Carpet), Window Treatments (All)
- Level: Basement
- Area: 192 Square Feet
- Dimensions: 16X12
Family room
- Features: Flooring (Other), Window Treatments (All)
- Level: Basement
- Area: 480 Square Feet
- Dimensions: 20X24
Kitchen
- Features: Kitchen (Eating Area-Table Space, Pantry-Closet), Flooring (Ceramic Tile), Window Treatments (All)
- Level: Main
- Area: 330 Square Feet
- Dimensions: 22X15
Laundry
- Features: Flooring (Ceramic Tile), Window Treatments (All)
- Level: Main
- Area: 56 Square Feet
- Dimensions: 8X7
Living room
- Features: Flooring (Hardwood), Window Treatments (All)
- Level: Main
- Area: 459 Square Feet
- Dimensions: 27X17
Heating
- Forced Air, Natural Gas
Cooling
- Central Air
Appliances
- Included: Range, Microwave, Dishwasher, Refrigerator, Stainless Steel Appliance(s)
- Laundry: Main Level, Gas Dryer Hookup, Electric Dryer Hookup
Features
- Cathedral Ceiling(s), 1st Floor Full Bath, Built-in Features, Walk-In Closet(s), Open Floorplan
- Flooring: Hardwood
- Basement: Finished,Full
- Number of fireplaces: 1
- Fireplace features: Gas Log
Interior area
- Total structure area: 3,212
- Total interior livable area: 1,471 sqft
- Finished area below ground: 1,000
Property
Parking
- Total spaces: 2
- Parking features: Garage Door Opener, On Site, Garage Owned, Attached, Garage
- Attached garage spaces: 2
- Has uncovered spaces: Yes
Accessibility
- Accessibility features: No Disability Access
Features
- Patio & porch: Patio, Porch
- Fencing: Fenced
Lot
- Size: 5,280 sqft
- Dimensions: 44X120
- Features: Landscaped
Details
- Additional structures: None
- Parcel number: 1411228036
- Special conditions: None
- Other equipment: Ceiling Fan(s)
Construction
Type & style
- Home type: Townhouse
- Property subtype: Townhouse, Single Family Residence
Materials
- Vinyl Siding, Brick
Condition
- New construction: No
- Year built: 2005
Utilities & green energy
- Sewer: Public Sewer
- Water: Public
Community & neighborhood
Location
- Region: Normal
- Subdivision: North Bridge
HOA & financial
HOA
- Has HOA: Yes
- HOA fee: $150 annually
- Services included: None
Other
Other facts
- Listing terms: Conventional
- Ownership: Fee Simple
Price history
| Date | Event | Price |
|---|---|---|
| 5/23/2025 | Sold | $300,000+0.4%$204/sqft |
Source: | ||
| 4/14/2025 | Contingent | $298,900$203/sqft |
Source: | ||
| 4/11/2025 | Listed for sale | $298,900+32%$203/sqft |
Source: | ||
| 6/3/2019 | Sold | $226,500-1.5%$154/sqft |
Source: | ||
| 4/24/2019 | Pending sale | $229,900$156/sqft |
Source: RE/MAX Rising #10345377 Report a problem | ||
Public tax history
| Year | Property taxes | Tax assessment |
|---|---|---|
| 2024 | $6,523 +5.9% | $80,334 +11.7% |
| 2023 | $6,156 +16.2% | $71,932 +10.7% |
| 2022 | $5,299 +4.2% | $64,985 +6% |
Find assessor info on the county website
Neighborhood: 61761
Nearby schools
GreatSchools rating
- 6/10Hudson Elementary SchoolGrades: K-5Distance: 3.9 mi
- 5/10Kingsley Jr High SchoolGrades: 6-8Distance: 4.5 mi
- 7/10Normal Community West High SchoolGrades: 9-12Distance: 5 mi
Schools provided by the listing agent
- Elementary: Hudson Elementary
- Middle: Kingsley Jr High
- High: Normal Community West High Schoo
- District: 5
Source: MRED as distributed by MLS GRID. This data may not be complete. We recommend contacting the local school district to confirm school assignments for this home.
Get pre-qualified for a loan
At Zillow Home Loans, we can pre-qualify you in as little as 5 minutes with no impact to your credit score.An equal housing lender. NMLS #10287.

