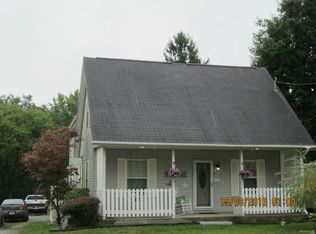HOME SWEET HOME!!! This hard to find SPACIOUS charming home is on 1/2 acre. This home features an UPDATED OPEN kitchen/dining room and great room w/ a STONE FIREPLACE, TILE and laminated HARDWOOD flooring, S/S APPLIANCES, RECESSED LIGHTING, KITCHEN ISLAND, amazing WOOD STAIRCASE, HUGE WALK IN PANTRY, BUILT IN BOOKCASE, 2 CAR GARAGE, MINI BARN, COVERED FRONT PORCH, FENCED IN BACK DECK, ENORMOUS MASTER BEDROOM with 2 LARGE WALK IN CLOSETS that can be easily converted to a master bathroom and a LARGE BASEMENT for a play room, game room, crafts, extra storage, etc. Enjoy entertaining in your HUGE backyard, sitting by the fire by your firepit or raising chickens out back. This home offers lots of storage and character. Close to 1-69.
This property is off market, which means it's not currently listed for sale or rent on Zillow. This may be different from what's available on other websites or public sources.
