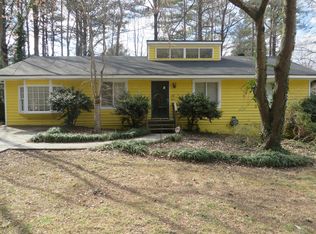Welcome home to Decatur where it is greater! This uniquely named road features a stunning home ideally located in a no cut through neighborhood where fairytale names come to life! The rich architectural details and luxurious finishes of the living areas create an ambience that is both intimate and compelling. Chefs kitchen displays SAMSUNG stainless steel appliances, high end stone countertops and a flowing layout that overlooks the dining and living areas. This breathtaking three bedroom THREE bathroom home features not one but TWO separate master bedrooms detailed with their own designer finishes and spa-like bathroom touches that leads to an oversized walk-in closet! This beautiful home also includes brand new hardwood floors all throughout, a spacious laundry room, and a custom-made deck right off the breakfast nook french door entrance overlooking the oversized backyard with parking pad & potential to add a separate income producing property if you wish to do so. The home is centralized to an abundance of shops, eateries, and other sources of entertainment including malls, movie theaters, gyms, and more. Toco hills, Decatur Square, Dekalb Farmers market, Emory Commons, North Decatur Square all just minutes away and easily accessible! The best way to experience this home is to see it in person to really feel like you're right at home.
This property is off market, which means it's not currently listed for sale or rent on Zillow. This may be different from what's available on other websites or public sources.
