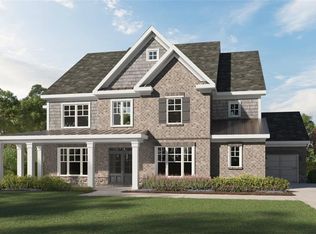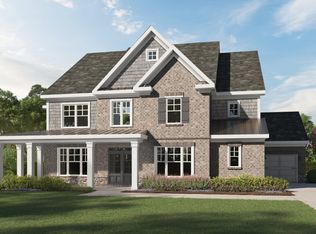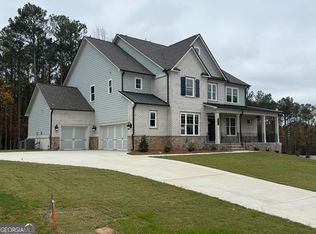Closed
$1,225,000
2853 Digna Ct, Acworth, GA 30101
5beds
5,350sqft
Single Family Residence
Built in 2021
0.38 Acres Lot
$1,213,800 Zestimate®
$229/sqft
$5,716 Estimated rent
Home value
$1,213,800
$1.12M - $1.32M
$5,716/mo
Zestimate® history
Loading...
Owner options
Explore your selling options
What's special
Every level of this home is stunning. The primary bedroom is located on the main level where you will find a massive walk in closet with custom built-ins. The soaking tub and huge frame-less shower are spa like! This wonderful plan has a large laundry room, fitted with sink and cabinetry and is connected to the primary en-suite. The expansive walk-in pantry with wooden shelves offers an abundance of storage space. The butlers pantry with its floating shelves serve as a great coffee/wine bar leading to the dining room. The formal living room could easily be converted to an additional bedroom or home office. The eat-in area allows an abundance of natural light. Covered deck area over-looks the inviting custom pool with waterfall. Upstairs is the perfect place for a teen hang out area or office space. The large bonus room has been finished and offers three additional bedrooms and two full baths.. The finished basement is just the place to entertain. A brick fireplace makes this a cozy area for your media room. Current exercise room overlooks the gorgeous pool and private yard. This room offers a lower level bedroom and with a full bath, plus a ready to finish secondary kitchen. Perfect for an in-law area. The owners have installed landscape lighting that illuminates this homes beauty at night. Extra spray foam insulation has been installed to reduce utilities and increase comfort. Hurry this home is ready for a new family to enjoy the pool! Great schools and neighborhood! Please provide a pre-qual letter when showing.
Zillow last checked: 8 hours ago
Listing updated: July 25, 2024 at 09:46am
Listed by:
Sherri Godwin 770-316-5139,
Atlanta Communities
Bought with:
Cheri Glynn, 394595
Compass
Source: GAMLS,MLS#: 10293966
Facts & features
Interior
Bedrooms & bathrooms
- Bedrooms: 5
- Bathrooms: 5
- Full bathrooms: 5
- Main level bathrooms: 2
- Main level bedrooms: 1
Kitchen
- Features: Breakfast Area, Breakfast Room, Kitchen Island, Walk-in Pantry
Heating
- Central, Natural Gas
Cooling
- Central Air, Electric, Zoned
Appliances
- Included: Dishwasher, Disposal, Double Oven, Microwave, Refrigerator
- Laundry: Mud Room
Features
- Beamed Ceilings, Bookcases, Double Vanity, Master On Main Level, Rear Stairs
- Flooring: Carpet, Hardwood, Tile, Vinyl
- Windows: Double Pane Windows
- Basement: Bath Finished,Daylight,Finished,Full,Interior Entry
- Number of fireplaces: 2
- Fireplace features: Basement, Family Room, Gas Starter
- Common walls with other units/homes: No Common Walls
Interior area
- Total structure area: 5,350
- Total interior livable area: 5,350 sqft
- Finished area above ground: 5,350
- Finished area below ground: 0
Property
Parking
- Parking features: Attached, Garage, Garage Door Opener, Kitchen Level, Side/Rear Entrance
- Has attached garage: Yes
Features
- Levels: Two
- Stories: 2
- Patio & porch: Deck, Patio
- Has private pool: Yes
- Pool features: In Ground
- Fencing: Back Yard,Fenced
- Waterfront features: No Dock Or Boathouse
- Body of water: None
Lot
- Size: 0.38 Acres
- Features: Corner Lot, Cul-De-Sac, Private
Details
- Parcel number: 20015100370
Construction
Type & style
- Home type: SingleFamily
- Architectural style: Brick Front,Craftsman,Traditional
- Property subtype: Single Family Residence
Materials
- Concrete
- Roof: Composition
Condition
- Resale
- New construction: No
- Year built: 2021
Utilities & green energy
- Electric: 220 Volts
- Sewer: Public Sewer
- Water: Public
- Utilities for property: Cable Available, Electricity Available, Natural Gas Available, Phone Available, Sewer Available, Underground Utilities, Water Available
Community & neighborhood
Security
- Security features: Carbon Monoxide Detector(s)
Community
- Community features: Clubhouse, Pool, Sidewalks, Street Lights, Tennis Court(s), Walk To Schools, Near Shopping
Location
- Region: Acworth
- Subdivision: Becketts Walk
HOA & financial
HOA
- Has HOA: Yes
- HOA fee: $1,200 annually
- Services included: Swimming, Tennis
Other
Other facts
- Listing agreement: Exclusive Right To Sell
- Listing terms: 1031 Exchange,Cash,Conventional,FHA,VA Loan
Price history
| Date | Event | Price |
|---|---|---|
| 7/25/2024 | Sold | $1,225,000-2%$229/sqft |
Source: | ||
| 5/22/2024 | Pending sale | $1,250,000$234/sqft |
Source: | ||
| 5/4/2024 | Price change | $1,250,000-2%$234/sqft |
Source: | ||
| 4/10/2024 | Listed for sale | $1,275,000$238/sqft |
Source: | ||
| 4/9/2024 | Listing removed | $1,275,000$238/sqft |
Source: | ||
Public tax history
| Year | Property taxes | Tax assessment |
|---|---|---|
| 2024 | $12,292 +15.6% | $441,140 +13.2% |
| 2023 | $10,636 -1% | $389,844 +10.1% |
| 2022 | $10,744 +555.5% | $353,992 +555.5% |
Find assessor info on the county website
Neighborhood: 30101
Nearby schools
GreatSchools rating
- 8/10Pickett's Mill Elementary SchoolGrades: PK-5Distance: 0.4 mi
- 7/10Durham Middle SchoolGrades: 6-8Distance: 1.7 mi
- 8/10Allatoona High SchoolGrades: 9-12Distance: 0.7 mi
Schools provided by the listing agent
- Elementary: Frey
- Middle: Durham
- High: Allatoona
Source: GAMLS. This data may not be complete. We recommend contacting the local school district to confirm school assignments for this home.
Get a cash offer in 3 minutes
Find out how much your home could sell for in as little as 3 minutes with a no-obligation cash offer.
Estimated market value
$1,213,800
Get a cash offer in 3 minutes
Find out how much your home could sell for in as little as 3 minutes with a no-obligation cash offer.
Estimated market value
$1,213,800


