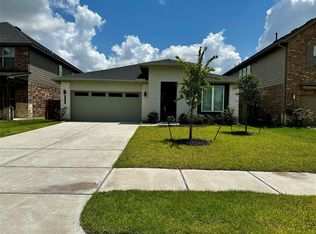Discover this beautifully maintained one-story home in the prestigious Anserra subdivision, featuring 3 bedrooms, 2 full baths, a study, and a formal dining area. The inviting open-concept design, enhanced by new vinyl plank flooring, is perfect for family gatherings and entertaining. Two guest suites share a full bath, while the luxurious primary ensuite boasts a spacious closet, double sinks, and a separate tub and shower for added comfort. The conveniently located home office could easily serve as a nursery. The kitchen, complete with a stylish center island and backsplash, simplifies meal preparation. Washer,Dryer and Refrigerator added for tenant's convenience. Enjoy the tranquility of your private backyard with no rear neighbors.. Zoned to highly acclaimed Katy ISD.Easy access to I-10 & Grand Pkwy.
Copyright notice - Data provided by HAR.com 2022 - All information provided should be independently verified.
House for rent
$2,650/mo
28522 Cabrera Hill Ln, Katy, TX 77494
3beds
2,480sqft
Price may not include required fees and charges.
Singlefamily
Available now
-- Pets
Electric, ceiling fan
Electric dryer hookup laundry
2 Attached garage spaces parking
Natural gas
What's special
New vinyl plank flooringConveniently located home officeSpacious closetSeparate tub and showerDouble sinksLuxurious primary ensuiteInviting open-concept design
- 11 days
- on Zillow |
- -- |
- -- |
Travel times
Start saving for your dream home
Consider a first-time homebuyer savings account designed to grow your down payment with up to a 6% match & 4.15% APY.
Facts & features
Interior
Bedrooms & bathrooms
- Bedrooms: 3
- Bathrooms: 2
- Full bathrooms: 2
Heating
- Natural Gas
Cooling
- Electric, Ceiling Fan
Appliances
- Included: Dishwasher, Disposal, Dryer, Microwave, Oven, Refrigerator, Stove, Washer
- Laundry: Electric Dryer Hookup, In Unit, Washer Hookup
Features
- All Bedrooms Down, Ceiling Fan(s), High Ceilings, Prewired for Alarm System, Primary Bed - 1st Floor, Split Plan, Walk-In Closet(s)
- Flooring: Carpet, Linoleum/Vinyl, Tile
Interior area
- Total interior livable area: 2,480 sqft
Property
Parking
- Total spaces: 2
- Parking features: Attached, Covered
- Has attached garage: Yes
- Details: Contact manager
Features
- Stories: 1
- Exterior features: All Bedrooms Down, Architecture Style: Traditional, Attached, Electric Dryer Hookup, Heating: Gas, High Ceilings, Lot Features: Subdivided, Prewired for Alarm System, Primary Bed - 1st Floor, Split Plan, Subdivided, Trash Pick Up, Walk-In Closet(s), Washer Hookup, Window Coverings
Details
- Parcel number: 1136020010300914
Construction
Type & style
- Home type: SingleFamily
- Property subtype: SingleFamily
Condition
- Year built: 2016
Community & HOA
Community
- Security: Security System
Location
- Region: Katy
Financial & listing details
- Lease term: Long Term,12 Months
Price history
| Date | Event | Price |
|---|---|---|
| 6/27/2025 | Listed for rent | $2,650+3.9%$1/sqft |
Source: | ||
| 3/20/2024 | Listing removed | $2,550$1/sqft |
Source: | ||
| 12/10/2023 | Price change | $2,550-8.9%$1/sqft |
Source: | ||
| 11/20/2023 | Listed for rent | $2,800$1/sqft |
Source: | ||
| 2/1/2017 | Sold | -- |
Source: Agent Provided | ||
![[object Object]](https://photos.zillowstatic.com/fp/b155928202aa291a1bcabb0d8d5e8cf4-p_i.jpg)
