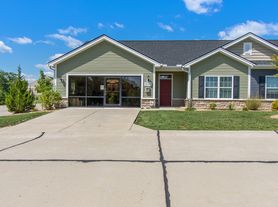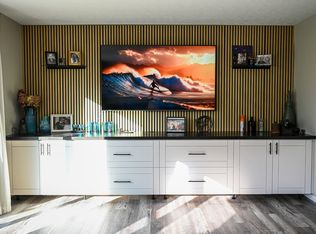2852 Sherwood Court in Burlington, Kentucky 41005, is a beautiful single-family home built in 2003. It features 4 bedrooms, 2 full bathrooms, and 2 half bathrooms, with approximately 2,179 square feet of living space. The home sits on a 0.21-acre lot at the end of a quiet cul-de-sac and includes a fenced backyard, private yard, and deck, making it perfect for outdoor activities. It has a full finished basement, a 2-car rear-facing garage, and additional driveway parking. The property is constructed with brick and vinyl siding in a colonial style and is equipped with forced air heating and central air conditioning. Located within the Boone County school district, it's near Burlington Elementary, Camp Ernst Middle, and Boone County High.
Renter is responsible for gas, sewer, water, electricity, trash, WiFi and rental insurance for the home
House for rent
Accepts Zillow applications
$2,497/mo
2852 Sherwood Ct, Burlington, KY 41005
4beds
2,179sqft
Price may not include required fees and charges.
Single family residence
Available Sat Nov 1 2025
Cats, small dogs OK
Central air
Hookups laundry
Attached garage parking
Heat pump
What's special
Brick and vinyl sidingQuiet cul-de-sacFull finished basementFenced backyardPrivate yard
- 32 days |
- -- |
- -- |
Travel times
Facts & features
Interior
Bedrooms & bathrooms
- Bedrooms: 4
- Bathrooms: 4
- Full bathrooms: 4
Heating
- Heat Pump
Cooling
- Central Air
Appliances
- Included: Dishwasher, Freezer, Microwave, Oven, Refrigerator, WD Hookup
- Laundry: Hookups
Features
- WD Hookup
- Flooring: Carpet, Hardwood, Tile
Interior area
- Total interior livable area: 2,179 sqft
Video & virtual tour
Property
Parking
- Parking features: Attached
- Has attached garage: Yes
- Details: Contact manager
Features
- Exterior features: Electricity not included in rent, Garbage not included in rent, Gas not included in rent, Internet not included in rent, Pure H2O healthy water system in entire house, Sewage not included in rent, Water not included in rent
- Has private pool: Yes
Details
- Parcel number: 038001792700
Construction
Type & style
- Home type: SingleFamily
- Property subtype: Single Family Residence
Community & HOA
HOA
- Amenities included: Pool
Location
- Region: Burlington
Financial & listing details
- Lease term: 1 Year
Price history
| Date | Event | Price |
|---|---|---|
| 9/30/2025 | Price change | $2,497+2%$1/sqft |
Source: Zillow Rentals | ||
| 9/23/2025 | Listed for rent | $2,447+14.1%$1/sqft |
Source: Zillow Rentals | ||
| 10/20/2023 | Sold | $289,500-3.5%$133/sqft |
Source: | ||
| 9/18/2023 | Pending sale | $300,000$138/sqft |
Source: | ||
| 9/1/2023 | Price change | $300,000-9.1%$138/sqft |
Source: | ||

